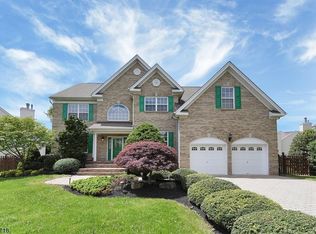Elegant and Spacious Brick Front Emerald Model With A 1St Floor Office. This Great Home Sits On A Premium Lot. Natural Brazilian Teak Hardwood Floors Throughout. Italian Porcelain Tiles in Foyer and Kitchen Area. Newly Renovated 2Nd Bathroom. Freshly Painted. Two Way Staircase. Offers A Large Eat in Kitchen With Upgraded Kitchen Cabinets. The Large Family Room Offers High Ceilings and A Beautiful Wood Burning Fireplace. Stainless Steel Appliances. A Beautiful Patio and Professionally Done Landscape. Minutes To Ny Buses, Shopping and Major Highways.
This property is off market, which means it's not currently listed for sale or rent on Zillow. This may be different from what's available on other websites or public sources.

