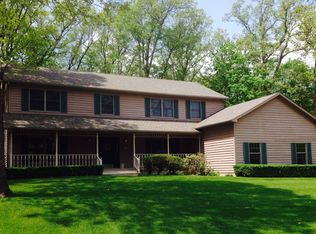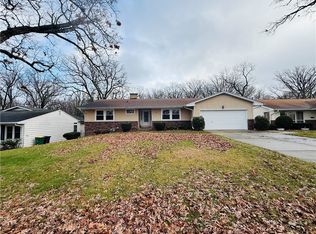Outside finish is Dryvit - Deck in back - upper level - - Large kitchen with sunroom - 8x10 pantry- laundry & sewing room off kitchen - grate room and dining room - cathedral ceiling - LARGE master bath with shower and jacuzzi - electric fire place - walkout lower level - lighting rods on roof - alarm system - 9 ft ceiling lower level. Hot water system in floor lower level - bar lower level - lots of storage.
This property is off market, which means it's not currently listed for sale or rent on Zillow. This may be different from what's available on other websites or public sources.

