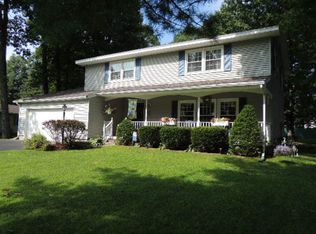Sold for $295,000 on 05/08/24
$295,000
3 Allegheny Rd, Morrisonville, NY 12962
3beds
1,846sqft
Single Family Residence
Built in 2005
0.47 Acres Lot
$332,300 Zestimate®
$160/sqft
$2,497 Estimated rent
Home value
$332,300
$302,000 - $366,000
$2,497/mo
Zestimate® history
Loading...
Owner options
Explore your selling options
What's special
Beautiful well maintained home with cathedral ceilings. House has natural gas heating throughout and includes fireplace in living room. It has a all season sunroom off the dining room where you sit and enjoy the birds and flower garden. Primary bedroom and bathroom are main level. A bedroom, full bath, utility room, and laundry room in basement. Lots of storage area throughout the house. two car garage and storage above cars. Large back yard with new pavers for patio area. Located on a cul-de-sac. Within 10 minutes from Plattsburgh. Motivated sellers
Zillow last checked: 8 hours ago
Listing updated: August 28, 2024 at 09:45pm
Listed by:
Nicole Maille,
Kavanaugh Realty-Plattsburgh
Bought with:
Tina Calkins Covey, 31CO1176997
RE/MAX North Country
Source: ACVMLS,MLS#: 201352
Facts & features
Interior
Bedrooms & bathrooms
- Bedrooms: 3
- Bathrooms: 3
- Full bathrooms: 3
- Main level bathrooms: 1
- Main level bedrooms: 1
Primary bedroom
- Features: Carpet
- Level: First
- Area: 187.5 Square Feet
- Dimensions: 15 x 12.5
Bedroom
- Features: Carpet
- Level: Second
- Area: 132 Square Feet
- Dimensions: 11 x 12
Bedroom
- Features: Ceramic Tile
- Level: Basement
- Area: 264 Square Feet
- Dimensions: 22 x 12
Primary bathroom
- Features: Ceramic Tile
- Level: First
- Area: 72 Square Feet
- Dimensions: 8 x 9
Bathroom
- Features: Ceramic Tile
- Level: Second
- Area: 37.5 Square Feet
- Dimensions: 7.5 x 5
Bathroom
- Features: Ceramic Tile
- Level: Basement
- Area: 80 Square Feet
- Dimensions: 10 x 8
Den
- Features: Carpet
- Level: Second
- Area: 144 Square Feet
- Dimensions: 16 x 9
Dining room
- Features: Hardwood
- Level: First
- Area: 117 Square Feet
- Dimensions: 9 x 13
Great room
- Features: Carpet
- Level: First
- Area: 144 Square Feet
- Dimensions: 12 x 12
Kitchen
- Features: Hardwood
- Level: First
- Area: 204 Square Feet
- Dimensions: 17 x 12
Living room
- Features: Hardwood
- Level: First
- Area: 270 Square Feet
- Dimensions: 18 x 15
Sunroom
- Features: Carpet
- Level: First
- Area: 120.96 Square Feet
- Dimensions: 11.2 x 10.8
Utility room
- Features: Ceramic Tile
- Level: Basement
- Area: 64 Square Feet
- Dimensions: 8 x 8
Heating
- Hot Water, Natural Gas
Cooling
- None
Appliances
- Included: Dishwasher, Disposal, Double Oven, Electric Cooktop, Electric Oven, Freezer, Microwave, Oven, Range, Range Hood, Refrigerator
- Laundry: Electric Dryer Hookup, In Basement, Washer Hookup
Features
- Ceiling Fan(s), Vaulted Ceiling(s)
- Flooring: Carpet, Ceramic Tile, Hardwood
- Doors: French Doors
- Windows: Vinyl Clad Windows
- Basement: Finished
- Number of fireplaces: 1
- Fireplace features: Living Room
Interior area
- Total structure area: 1,846
- Total interior livable area: 1,846 sqft
- Finished area above ground: 1,406
- Finished area below ground: 440
Property
Parking
- Total spaces: 2
- Parking features: Driveway
- Attached garage spaces: 2
Features
- Levels: One and One Half
- Patio & porch: Patio
- Has view: Yes
- View description: Neighborhood
Lot
- Size: 0.47 Acres
- Dimensions: 100x204
- Features: Cul-De-Sac, Many Trees
Details
- Additional structures: Shed(s)
- Parcel number: 204.13.31
- Other equipment: None
Construction
Type & style
- Home type: SingleFamily
- Architectural style: Cape Cod
- Property subtype: Single Family Residence
Materials
- Vinyl Siding
- Foundation: Concrete Perimeter
- Roof: Asphalt
Condition
- Year built: 2005
Utilities & green energy
- Sewer: Septic Tank
- Water: Public
- Utilities for property: Internet Available, Natural Gas Connected, Water Connected
Community & neighborhood
Security
- Security features: Carbon Monoxide Detector(s), Smoke Detector(s)
Location
- Region: Morrisonville
- Subdivision: None
Other
Other facts
- Listing agreement: Exclusive Right To Sell
- Listing terms: Cash,Conventional,FHA,VA Loan
- Road surface type: Paved
Price history
| Date | Event | Price |
|---|---|---|
| 5/8/2024 | Sold | $295,000-9.2%$160/sqft |
Source: | ||
| 3/14/2024 | Pending sale | $325,000$176/sqft |
Source: | ||
| 3/2/2024 | Price change | $325,000-5.8%$176/sqft |
Source: | ||
| 2/27/2024 | Listed for sale | $345,000+63.1%$187/sqft |
Source: | ||
| 7/18/2014 | Sold | $211,500-3.8%$115/sqft |
Source: | ||
Public tax history
| Year | Property taxes | Tax assessment |
|---|---|---|
| 2024 | -- | $304,900 +35.5% |
| 2023 | -- | $225,000 |
| 2022 | -- | $225,000 |
Find assessor info on the county website
Neighborhood: 12962
Nearby schools
GreatSchools rating
- 3/10Morrisonville Elementary SchoolGrades: PK-5Distance: 1.7 mi
- 7/10Saranac Middle SchoolGrades: 6-8Distance: 7.3 mi
- 6/10Saranac High SchoolGrades: 9-12Distance: 7.3 mi
