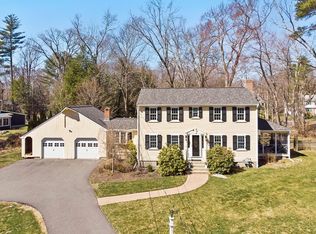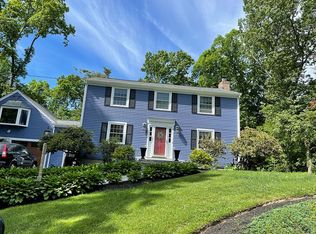SIGNIFICANT PRICE REDUCTION for this one of a kind Contemporary Cape in sought-after Indian Village, a friendly neighborhood in vibrant West Acton. Located on a quiet road, this striking contemporary Cape has been thoughtfully and extensively renovated. Walls were removed to create an open concept flow. Stylish updates complement Mid-Century Modern vibe, honoring the home's vintage. Spacious rooms, tremendous closet & storage space provide room to spread out. Special features include a charming 3-season porch, convenient Mud Room, dramatic, oversized garage which connects to the house via a covered walk-way, garden shed & fabulous, level yard for play and games. New high efficiency gas heat and central A/C, new windows, interior and exterior doors, paint & so much more - please consult long list of improvements. Close proximity to train in S. Acton, local schools, trails, W. Acton Farmers Market, coffee shop, fine food establishments and Idylwilde Farms.
This property is off market, which means it's not currently listed for sale or rent on Zillow. This may be different from what's available on other websites or public sources.

