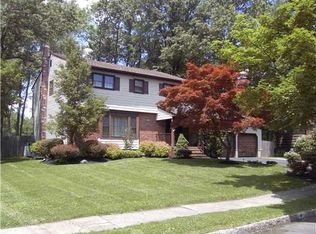Sold for $925,000 on 06/30/25
$925,000
3 Alexander Rd, East Brunswick, NJ 08816
4beds
2,600sqft
Single Family Residence
Built in 1987
0.33 Acres Lot
$937,900 Zestimate®
$356/sqft
$4,573 Estimated rent
Home value
$937,900
$853,000 - $1.03M
$4,573/mo
Zestimate® history
Loading...
Owner options
Explore your selling options
What's special
Spacious 4-Bedroom Colonial on Cul-de-Sac with Stunning Outdoor Oasis Prime Location! Welcome to this beautifully upgraded young Colonial, offering 2,600 sq ft of living space on a quiet cul-de-sac. This home features 4 spacious bedrooms, 2.5 bathrooms, and a functional layout perfect for everyday living and entertaining. The eat-in kitchen flows into a bright family room with a wood-burning fireplace and sliding doors that open to a large deck ideal for hosting gatherings. Step outside to your own private, professionally landscaped, fully fenced backyard complete with a fire pit and an above-ground pool for endless outdoor enjoyment. The partially finished basement offers even more living space, featuring a bar, a comfortable sitting area, and a second fireplace perfect for relaxing or entertaining guests. Located in a prime area with Blue Ribbon schools, this home is close to shopping, major transportation routes, and just a few minutes from Rutgers University, making it perfect for commuters and families alike. Don't miss the opportunity to own this move-in ready home combining space, comfort, and an unbeatable location!
Zillow last checked: 8 hours ago
Listing updated: July 06, 2025 at 10:43pm
Listed by:
NEVIN ASHAMALLA,
COLDWELL BANKER REALTY 732-254-3750
Source: All Jersey MLS,MLS#: 2561472M
Facts & features
Interior
Bedrooms & bathrooms
- Bedrooms: 4
- Bathrooms: 3
- Full bathrooms: 2
- 1/2 bathrooms: 1
Primary bedroom
- Features: Dressing Room, Full Bath, Sitting Area, Two Sinks, Walk-In Closet(s)
Bathroom
- Features: Stall Shower and Tub, Two Sinks
Dining room
- Features: Dining L, Formal Dining Room
Kitchen
- Features: Kitchen Island, Eat-in Kitchen, Kitchen Exhaust Fan, Pantry, Separate Dining Area
Basement
- Area: 0
Heating
- Forced Air
Cooling
- Central Air, Attic Fan
Appliances
- Included: Dishwasher, Dryer, Gas Range/Oven, Exhaust Fan, Refrigerator, Washer, Kitchen Exhaust Fan, Gas Water Heater
Features
- Skylight, Wet Bar, Dining Room, Bath Half, Family Room, Entrance Foyer, Kitchen, Laundry Room, Living Room, 1 Bedroom, 2 Bedrooms, 3 Bedrooms, 4 Bedrooms, Bath Main, Bath Full, Attic
- Flooring: Ceramic Tile, Wood
- Windows: Screen/Storm Window, Skylight(s)
- Basement: Partially Finished, Den, Interior Entry, Other Room(s), Recreation Room, Storage Space, Utility Room, Workshop
- Number of fireplaces: 1
- Fireplace features: Fireplace Equipment, Fireplace Screen, Wood Burning
Interior area
- Total structure area: 2,600
- Total interior livable area: 2,600 sqft
Property
Parking
- Total spaces: 2
- Parking features: 2 Car Width, Additional Parking, Concrete, Attached
- Attached garage spaces: 2
- Has uncovered spaces: Yes
Features
- Levels: Two
- Stories: 2
- Patio & porch: Deck, Patio
- Exterior features: Curbs, Deck, Patio, Screen/Storm Window, Sidewalk, Storage Shed, Yard
- Pool features: Above Ground
Lot
- Size: 0.33 Acres
- Dimensions: 89X161
- Features: Cul-De-Sac, Level, Near Public Transit, Near Shopping
Details
- Additional structures: Shed(s)
- Parcel number: 0400317230000103
- Zoning: R3
Construction
Type & style
- Home type: SingleFamily
- Architectural style: Colonial
- Property subtype: Single Family Residence
Materials
- Roof: Asphalt
Condition
- Year built: 1987
Utilities & green energy
- Gas: Natural Gas
- Sewer: Public Sewer
- Water: Public
- Utilities for property: Electricity Connected, Natural Gas Connected
Community & neighborhood
Community
- Community features: Curbs, Sidewalks
Location
- Region: East Brunswick
Other
Other facts
- Ownership: Fee Simple
Price history
| Date | Event | Price |
|---|---|---|
| 6/30/2025 | Sold | $925,000+8.8%$356/sqft |
Source: | ||
| 6/8/2025 | Pending sale | $849,999$327/sqft |
Source: | ||
| 6/5/2025 | Contingent | $849,999$327/sqft |
Source: | ||
| 5/22/2025 | Pending sale | $849,999$327/sqft |
Source: | ||
| 5/3/2025 | Listed for sale | $849,999+85.6%$327/sqft |
Source: | ||
Public tax history
| Year | Property taxes | Tax assessment |
|---|---|---|
| 2025 | $16,764 | $141,800 |
| 2024 | $16,764 +2.8% | $141,800 |
| 2023 | $16,310 +0.3% | $141,800 |
Find assessor info on the county website
Neighborhood: 08816
Nearby schools
GreatSchools rating
- 9/10Warnsdorfer Elementary SchoolGrades: PK-4Distance: 0.6 mi
- 5/10Churchill Junior High SchoolGrades: 7-9Distance: 2.3 mi
- 9/10East Brunswick High SchoolGrades: 10-12Distance: 1.7 mi
Get a cash offer in 3 minutes
Find out how much your home could sell for in as little as 3 minutes with a no-obligation cash offer.
Estimated market value
$937,900
Get a cash offer in 3 minutes
Find out how much your home could sell for in as little as 3 minutes with a no-obligation cash offer.
Estimated market value
$937,900
