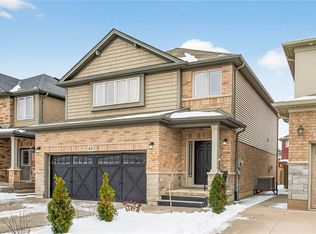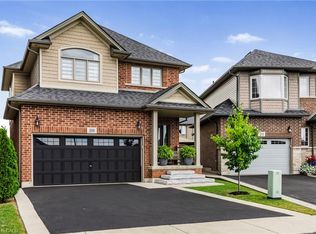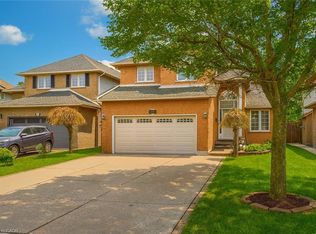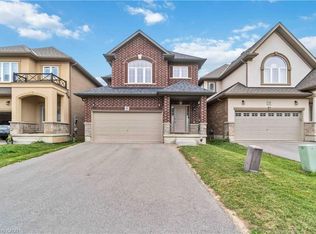3 Aldgate Ave, Hamilton, ON L8J 0H9
What's special
- 104 days |
- 3 |
- 0 |
Zillow last checked: 8 hours ago
Listing updated: October 09, 2025 at 09:58am
Ajay Mahajan, Salesperson,
HOMELIFE MIRACLE REALTY LTD
Facts & features
Interior
Bedrooms & bathrooms
- Bedrooms: 4
- Bathrooms: 4
- Full bathrooms: 3
- 1/2 bathrooms: 1
- Main level bathrooms: 1
Other
- Level: Second
Bedroom
- Level: Second
Bedroom
- Level: Second
Bedroom
- Level: Second
Bathroom
- Features: 2-Piece
- Level: Main
Bathroom
- Features: 4-Piece
- Level: Second
Bathroom
- Features: 3-Piece
- Level: Second
Bathroom
- Features: 3-Piece
- Level: Second
Breakfast room
- Level: Main
Family room
- Level: Main
Kitchen
- Level: Main
Living room
- Level: Main
Heating
- Forced Air, Natural Gas
Cooling
- Central Air
Appliances
- Included: Dishwasher, Dryer, Refrigerator, Stove, Washer
- Laundry: Laundry Room
Features
- Water Meter
- Basement: Full,Unfinished
- Has fireplace: No
Interior area
- Total structure area: 2,600
- Total interior livable area: 2,600 sqft
- Finished area above ground: 2,600
Property
Parking
- Total spaces: 4
- Parking features: Attached Garage, Front Yard Parking
- Attached garage spaces: 2
- Uncovered spaces: 2
Features
- Frontage type: North
- Frontage length: 51.44
Lot
- Size: 5,048.32 Square Feet
- Dimensions: 51.44 x 98.14
- Features: Urban, Dog Park, Near Golf Course, Hospital
Details
- Parcel number: 170971607
- Zoning: R4-26
Construction
Type & style
- Home type: SingleFamily
- Architectural style: Two Story
- Property subtype: Single Family Residence, Residential
Materials
- Brick
- Foundation: Concrete Perimeter
- Roof: Asphalt Shing
Condition
- 6-15 Years
- New construction: No
Utilities & green energy
- Sewer: Sewer (Municipal)
- Water: Municipal
Community & HOA
Location
- Region: Hamilton
Financial & listing details
- Price per square foot: C$385/sqft
- Annual tax amount: C$6,950
- Date on market: 8/30/2025
- Inclusions: Dishwasher, Dryer, Refrigerator, Stove, Washer
(905) 978-3901
By pressing Contact Agent, you agree that the real estate professional identified above may call/text you about your search, which may involve use of automated means and pre-recorded/artificial voices. You don't need to consent as a condition of buying any property, goods, or services. Message/data rates may apply. You also agree to our Terms of Use. Zillow does not endorse any real estate professionals. We may share information about your recent and future site activity with your agent to help them understand what you're looking for in a home.
Price history
Price history
| Date | Event | Price |
|---|---|---|
| 10/9/2025 | Pending sale | C$999,990C$385/sqft |
Source: ITSO #40764723 Report a problem | ||
| 10/8/2025 | Contingent | C$999,990C$385/sqft |
Source: ITSO #40764723 Report a problem | ||
| 8/30/2025 | Listed for sale | C$999,990C$385/sqft |
Source: ITSO #40764723 Report a problem | ||
Public tax history
Public tax history
Tax history is unavailable.Climate risks
Neighborhood: Nash
Nearby schools
GreatSchools rating
No schools nearby
We couldn't find any schools near this home.
- Loading



