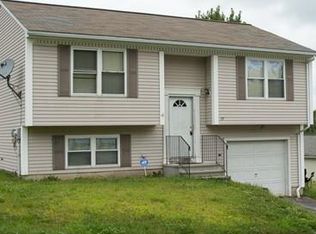Seller says SELL! This beautiful home has been renovated and it's ready for new owners. Once you pull up to the house you will notice inviting landscaping and a well-maintained exterior. Interior had many updates as a new kitchen, appliances, bathrooms, tile floor, slider, picture window, interior doors, and new heating and AC unit and much more! Property is located on dead end street!
This property is off market, which means it's not currently listed for sale or rent on Zillow. This may be different from what's available on other websites or public sources.
