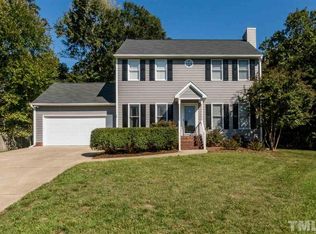Charming home on Corner lot, One level living with huge potential in great location 2 car garage, scratch resistant LVP remodel floors, large deck for entertaining. New windows, roof, flooring, garage door, deck. Convenient to RTP, RDU, Durham and Chapel Hill. Don't miss this one, it won't last...
This property is off market, which means it's not currently listed for sale or rent on Zillow. This may be different from what's available on other websites or public sources.
