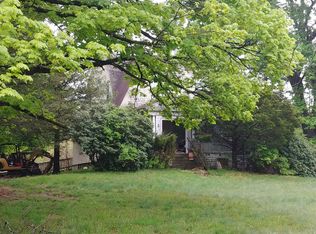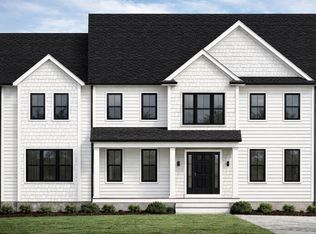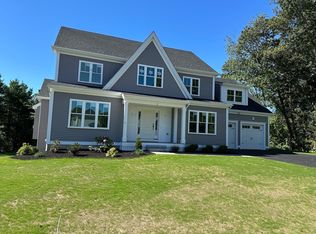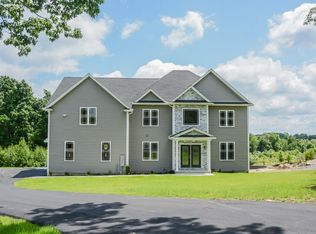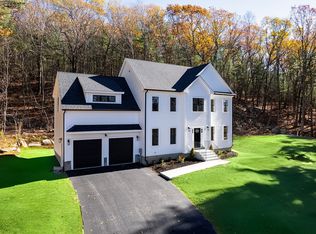Welcome to Abby Woods. This fantastic floor plan is under construction and offers formal living and dining rooms, a huge eat-in kitchen, first floor office, vaulted family room, generous sized secondary bedrooms, and a knockout of a master suite which has two enormous walk-in closets and a sitting area/office (see att floor plan). Level lot with town water, sewer, and natural gas. Vinyl siding. Homes will have either composite decks or patios, depending on the lot. Beautiful upgraded finishes inside the home including hardwood flooring throughout the first floor, wainscoting and crown molding in certain rooms, detailed millwork. This is a level lot with a nice back yard. Access to MA Pike and Train are minutes away in North Grafton. Grocery stores are all within 5 - 15 minutes.
For sale
$1,195,000
3 Abby Rd, Grafton, MA 01519
4beds
3,450sqft
Est.:
Single Family Residence
Built in 2025
0.46 Acres Lot
$-- Zestimate®
$346/sqft
$-- HOA
What's special
Vaulted family roomComposite decks or patiosFirst floor officeBeautiful upgraded finishesEnormous walk-in closetsGenerous sized secondary bedroomsLevel lot
- 234 days |
- 1,420 |
- 15 |
Zillow last checked: 8 hours ago
Listing updated: November 08, 2025 at 08:41am
Listed by:
John Atchue 508-641-8126,
Mathieu Newton Sotheby's International Realty 508-366-9608
Source: MLS PIN,MLS#: 73354586
Tour with a local agent
Facts & features
Interior
Bedrooms & bathrooms
- Bedrooms: 4
- Bathrooms: 3
- Full bathrooms: 2
- 1/2 bathrooms: 1
Primary bedroom
- Features: Bathroom - Full, Walk-In Closet(s), Closet, Flooring - Wall to Wall Carpet, Dressing Room
- Level: Second
- Area: 23968
- Dimensions: 14 x 1712
Bedroom 2
- Features: Closet, Flooring - Wall to Wall Carpet
- Level: Second
- Area: 156
- Dimensions: 12 x 13
Bedroom 3
- Features: Closet, Flooring - Wall to Wall Carpet
- Level: Second
- Area: 182
- Dimensions: 14 x 13
Bedroom 4
- Features: Closet, Flooring - Wall to Wall Carpet
- Level: Second
- Area: 132
- Dimensions: 11 x 12
Primary bathroom
- Features: Yes
Dining room
- Features: Flooring - Hardwood
- Level: First
- Area: 210
- Dimensions: 14 x 15
Family room
- Features: Cathedral Ceiling(s), Flooring - Hardwood
- Level: First
- Area: 345
- Dimensions: 15 x 23
Kitchen
- Features: Flooring - Hardwood, Dining Area, Countertops - Stone/Granite/Solid, Slider
- Area: 390
- Dimensions: 15 x 26
Living room
- Features: Flooring - Hardwood
- Level: First
- Area: 169
- Dimensions: 13 x 13
Office
- Features: Flooring - Wall to Wall Carpet
- Level: Second
Heating
- Forced Air, Natural Gas
Cooling
- Central Air
Appliances
- Included: Electric Water Heater
- Laundry: Second Floor
Features
- Home Office
- Flooring: Tile, Carpet, Hardwood, Flooring - Wall to Wall Carpet
- Windows: Insulated Windows
- Basement: Full,Interior Entry,Bulkhead,Unfinished
- Number of fireplaces: 1
- Fireplace features: Family Room
Interior area
- Total structure area: 3,450
- Total interior livable area: 3,450 sqft
- Finished area above ground: 3,450
Property
Parking
- Total spaces: 8
- Parking features: Attached, Paved Drive, Off Street
- Attached garage spaces: 2
- Uncovered spaces: 6
Features
- Exterior features: Rain Gutters
Lot
- Size: 0.46 Acres
Details
- Parcel number: 4664347
- Zoning: res
Construction
Type & style
- Home type: SingleFamily
- Architectural style: Colonial
- Property subtype: Single Family Residence
Materials
- Frame
- Foundation: Concrete Perimeter
- Roof: Shingle
Condition
- Year built: 2025
Utilities & green energy
- Electric: Circuit Breakers, 200+ Amp Service
- Sewer: Public Sewer
- Water: Public
Community & HOA
Community
- Features: Stable(s), Golf, Conservation Area, Highway Access, House of Worship, Private School, Public School, T-Station, University
- Subdivision: Abby Woods
HOA
- Has HOA: No
Location
- Region: Grafton
Financial & listing details
- Price per square foot: $346/sqft
- Tax assessed value: $187,600
- Annual tax amount: $2,615
- Date on market: 6/21/2025
Estimated market value
Not available
Estimated sales range
Not available
Not available
Price history
Price history
| Date | Event | Price |
|---|---|---|
| 4/3/2025 | Listed for sale | $1,195,000+19.6%$346/sqft |
Source: MLS PIN #73354586 Report a problem | ||
| 8/1/2023 | Listing removed | $999,000$290/sqft |
Source: MLS PIN #73079852 Report a problem | ||
| 3/28/2023 | Price change | $999,000+4.2%$290/sqft |
Source: MLS PIN #73079852 Report a problem | ||
| 2/16/2023 | Listed for sale | $959,000$278/sqft |
Source: MLS PIN #73079852 Report a problem | ||
| 2/15/2023 | Listing removed | $959,000$278/sqft |
Source: MLS PIN #73072098 Report a problem | ||
Public tax history
Public tax history
| Year | Property taxes | Tax assessment |
|---|---|---|
| 2025 | $2,615 +2.2% | $187,600 +4.9% |
| 2024 | $2,559 +86.4% | $178,800 +104.6% |
| 2023 | $1,373 | $87,400 |
Find assessor info on the county website
BuyAbility℠ payment
Est. payment
$7,608/mo
Principal & interest
$5975
Property taxes
$1215
Home insurance
$418
Climate risks
Neighborhood: 01519
Nearby schools
GreatSchools rating
- 7/10North Street Elementary SchoolGrades: 2-6Distance: 0.5 mi
- 8/10Grafton Middle SchoolGrades: 7-8Distance: 0.4 mi
- 8/10Grafton High SchoolGrades: 9-12Distance: 0.6 mi
- Loading
- Loading
