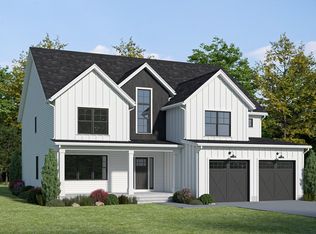Meticulously maintained and updated Cape located in sought after neighborhood exudes plenty of warmth and charm. Light filled living room with hardwood floors and beautiful fireplace opens to generous family room with soaring ceilings and formal dining area. Tastefully renovated kitchen with granite countertops and stainless steel appliances, spacious breakast area, bright sunroom with walls of windows overlooking lovely level landscaped lot with private patio. Perfect for indoor /outdoor family entertaining. Flexible floorplan offers two first floor bedrooms or option for first floor home office with full bath, mudroom and laundry. Second floor boasts two additional bedrooms with luxurious full bath. Convenient to major commuting routes and minutes to Natick or Wellesley center. Move right in and enjoy all this wonderful neighborhood has to offer !
This property is off market, which means it's not currently listed for sale or rent on Zillow. This may be different from what's available on other websites or public sources.

