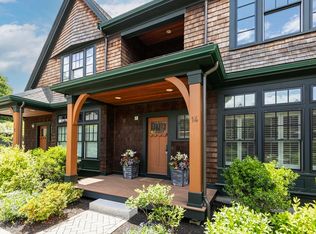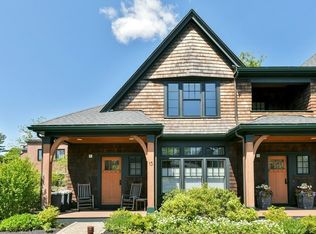Sold for $850,000
$850,000
3 Abbey Rd Unit 3, Sherborn, MA 01770
2beds
2,077sqft
Condominium, Townhouse
Built in 2017
-- sqft lot
$-- Zestimate®
$409/sqft
$4,274 Estimated rent
Home value
Not available
Estimated sales range
Not available
$4,274/mo
Zestimate® history
Loading...
Owner options
Explore your selling options
What's special
The peaceful and tranquil setting of The Abbey will make you feel right at home as soon as you pull in. Built in 2017 this much admired 55+ community is beautifully sited around a gorgeous courtyard in the heart of Sherborn center. This light & bright unit offers an ideal layout for everyday living. Sun splashed kitchen includes a breakfast bar, dining area, granite countertops and kitchen pantry. The open concept living/ dining room features a gas fireplace, vaulted ceiling and sliding doors to your own private patio with serene views. The primary suite includes an expansive walk in closet and stylish bathroom with a double vanity. Upstairs you will find an additional bedroom, full bathroom, ample closet space along with a bonus room offering flexible space for a variety of uses. Pristine condition - just move right in! Come fall in love with this wonderful opportunity! Easy to show.
Zillow last checked: 8 hours ago
Listing updated: June 04, 2025 at 06:59pm
Listed by:
The Lara & Chelsea Collaborative 617-852-7018,
Coldwell Banker Realty - Wellesley 781-237-9090
Bought with:
Janet Stuart
Coldwell Banker Realty - New England Home Office
Source: MLS PIN,MLS#: 73326219
Facts & features
Interior
Bedrooms & bathrooms
- Bedrooms: 2
- Bathrooms: 3
- Full bathrooms: 2
- 1/2 bathrooms: 1
Primary bedroom
- Features: Bathroom - Full, Bathroom - Double Vanity/Sink, Walk-In Closet(s), Flooring - Hardwood, Flooring - Stone/Ceramic Tile
- Level: First
Bedroom 2
- Features: Closet, Flooring - Wall to Wall Carpet
- Level: Second
Primary bathroom
- Features: Yes
Bathroom 1
- Features: Bathroom - Half
- Level: First
Bathroom 2
- Features: Bathroom - Full, Bathroom - Tiled With Shower Stall, Flooring - Stone/Ceramic Tile
- Level: Second
Dining room
- Features: Flooring - Hardwood
- Level: Main,First
Family room
- Features: Walk-In Closet(s), Flooring - Wall to Wall Carpet
- Level: Second
Kitchen
- Features: Flooring - Hardwood, Dining Area, Countertops - Stone/Granite/Solid, Recessed Lighting
- Level: Main,First
Living room
- Features: Vaulted Ceiling(s), Flooring - Hardwood, Exterior Access, Open Floorplan
- Level: Main,First
Heating
- Central, Natural Gas
Cooling
- Central Air
Appliances
- Included: Range, Dishwasher, Microwave, Refrigerator, Washer, Dryer
- Laundry: Main Level, Washer Hookup, First Floor
Features
- Flooring: Tile, Hardwood
- Windows: Insulated Windows
- Basement: None
- Number of fireplaces: 1
- Fireplace features: Living Room
- Common walls with other units/homes: End Unit
Interior area
- Total structure area: 2,077
- Total interior livable area: 2,077 sqft
- Finished area above ground: 2,077
Property
Parking
- Total spaces: 2
- Parking features: Attached, Off Street
- Attached garage spaces: 1
- Uncovered spaces: 1
Features
- Patio & porch: Patio
- Exterior features: Patio
Details
- Parcel number: M:0011 B:0000 L:1663,5050516
- Zoning: 0000000000
Construction
Type & style
- Home type: Townhouse
- Property subtype: Condominium, Townhouse
Materials
- Frame
- Roof: Shingle
Condition
- Year built: 2017
Utilities & green energy
- Sewer: Private Sewer
- Water: Private
Community & neighborhood
Community
- Community features: Shopping, Park, Walk/Jog Trails, Conservation Area, Adult Community
Location
- Region: Sherborn
HOA & financial
HOA
- HOA fee: $694 monthly
- Services included: Water, Sewer, Insurance, Maintenance Structure, Road Maintenance, Maintenance Grounds, Snow Removal
Price history
| Date | Event | Price |
|---|---|---|
| 6/3/2025 | Sold | $850,000-5%$409/sqft |
Source: MLS PIN #73326219 Report a problem | ||
| 1/15/2025 | Listed for sale | $895,000+7.5%$431/sqft |
Source: MLS PIN #73326219 Report a problem | ||
| 3/31/2023 | Sold | $832,300-4.9%$401/sqft |
Source: MLS PIN #73077199 Report a problem | ||
| 3/9/2023 | Price change | $875,000-2.7%$421/sqft |
Source: MLS PIN #73077199 Report a problem | ||
| 2/8/2023 | Listed for sale | $899,000-5.3%$433/sqft |
Source: MLS PIN #73077199 Report a problem | ||
Public tax history
Tax history is unavailable.
Neighborhood: 01770
Nearby schools
GreatSchools rating
- 8/10Pine Hill Elementary SchoolGrades: PK-5Distance: 0.4 mi
- 8/10Dover-Sherborn Regional Middle SchoolGrades: 6-8Distance: 2.9 mi
- 10/10Dover-Sherborn Regional High SchoolGrades: 9-12Distance: 2.9 mi
Get pre-qualified for a loan
At Zillow Home Loans, we can pre-qualify you in as little as 5 minutes with no impact to your credit score.An equal housing lender. NMLS #10287.

