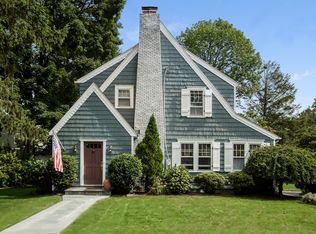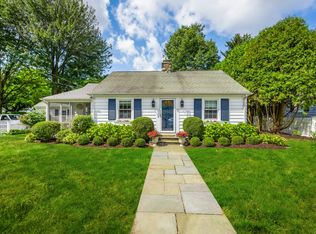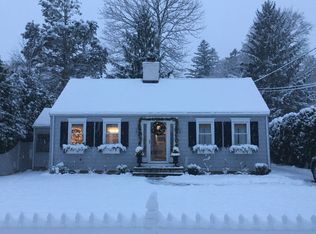This classic and updated 4 bedroom, 2.5 bath colonial home is in one of the most desired areas in Darien and only moments to schools, Woodland Park, the train and the new Heights shopping district. Upon entering, the generous living room is made for entertaining with a stone fireplace and easy flow into the adjacent dining and family rooms. The updated kitchen sports granite counters and an island topped with nautical teak and holly with a marine finish. It flows to a covered patio and level yard with adorable shed. On the 2nd floor, the light-filled main suite has cathedral ceilings, a large walk-in closet plus a second closet, and a beautiful, updated bath. 3 additional bedrooms and a full bath complete this level. Partially finished basement. 1 car attached garage. Renovated in 2012. Town water, sewer and gas.This one is a gem!
This property is off market, which means it's not currently listed for sale or rent on Zillow. This may be different from what's available on other websites or public sources.


