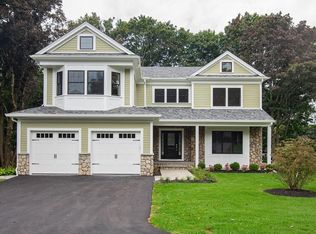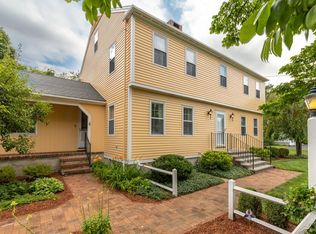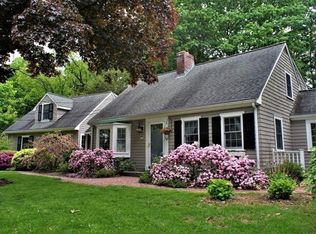Sold for $2,795,000
$2,795,000
3 Aaron Rd, Lexington, MA 02421
5beds
5,826sqft
Single Family Residence
Built in 2003
0.35 Acres Lot
$2,808,900 Zestimate®
$480/sqft
$7,999 Estimated rent
Home value
$2,808,900
$2.61M - $3.03M
$7,999/mo
Zestimate® history
Loading...
Owner options
Explore your selling options
What's special
Nestled on a quiet dead-end near Lexington Center, this 5,826 sq. ft. home by a top local builder blends classic elegance and modern comfort with 5 beds, 5 full baths, 2 half baths, and 2 bonus rooms. A manicured lawn, brick walkways, and a covered porch lead to a grand foyer flanked by formal dining and living rooms with fireplace and wet bar. Hardwood floors, high ceilings, and detailed moldings flow into an open floor plan with family room, casual dining, and updated kitchen with granite, SS appliances & custom cabinetry. Mudroom, laundry, and half bath connect to a 2-car garage. Upstairs features 4 ensuite bedrooms, including a primary suite w/ FP, sitting room, dual closets & spa bath; 2 additional ensuite bedrooms; and a second primary w/ office. Skylit top floor has flexible 5th bedroom or office; lower level offers a bonus room with fireplace, gym, full bath, cedar sauna & storage. A refinished teak deck & patio complete this exceptional home near top schools, I-95 & amenities.
Zillow last checked: 8 hours ago
Listing updated: July 21, 2025 at 01:54pm
Listed by:
Ovesen Group 617-719-7917,
Coldwell Banker Realty - Brookline 617-731-2447
Bought with:
Jyoti Justin
Leading Edge Real Estate
Source: MLS PIN,MLS#: 73389618
Facts & features
Interior
Bedrooms & bathrooms
- Bedrooms: 5
- Bathrooms: 7
- Full bathrooms: 5
- 1/2 bathrooms: 2
Primary bedroom
- Features: Bathroom - Full, Bathroom - Double Vanity/Sink, Walk-In Closet(s), Closet/Cabinets - Custom Built, Flooring - Wall to Wall Carpet, Recessed Lighting, Crown Molding, Closet - Double
- Level: Second
- Area: 410.76
- Dimensions: 28.17 x 14.58
Bedroom 2
- Features: Bathroom - Full, Walk-In Closet(s), Flooring - Hardwood, Recessed Lighting
- Level: Second
- Area: 150
- Dimensions: 12 x 12.5
Bedroom 3
- Features: Bathroom - Full, Closet, Flooring - Hardwood, Recessed Lighting
- Level: Second
- Area: 193.17
- Dimensions: 12.67 x 15.25
Bedroom 4
- Features: Bathroom - Full, Walk-In Closet(s), Flooring - Hardwood, Dressing Room, Recessed Lighting
- Level: Second
- Area: 297.31
- Dimensions: 17.75 x 16.75
Bedroom 5
- Features: Skylight, Flooring - Wall to Wall Carpet, Recessed Lighting
- Level: Third
- Area: 568.56
- Dimensions: 28.67 x 19.83
Primary bathroom
- Features: Yes
Bathroom 1
- Features: Bathroom - Full, Closet - Linen, Flooring - Stone/Ceramic Tile, Steam / Sauna
- Level: Basement
- Area: 101.72
- Dimensions: 12.58 x 8.08
Bathroom 2
- Features: Bathroom - Full, Bathroom - Double Vanity/Sink, Bathroom - With Tub & Shower, Flooring - Stone/Ceramic Tile, Countertops - Stone/Granite/Solid, Jacuzzi / Whirlpool Soaking Tub
- Level: Second
- Area: 176.76
- Dimensions: 14.83 x 11.92
Bathroom 3
- Features: Bathroom - Full, Bathroom - Tiled With Tub, Flooring - Stone/Ceramic Tile
- Level: Second
- Area: 52.67
- Dimensions: 6.58 x 8
Dining room
- Features: Flooring - Hardwood, Recessed Lighting, Crown Molding, Decorative Molding
- Level: First
- Area: 182.46
- Dimensions: 12.58 x 14.5
Family room
- Features: Flooring - Hardwood, Open Floorplan, Recessed Lighting
- Level: First
- Area: 375.31
- Dimensions: 19.67 x 19.08
Kitchen
- Features: Flooring - Hardwood, Countertops - Stone/Granite/Solid, Kitchen Island, Exterior Access, Open Floorplan, Recessed Lighting, Stainless Steel Appliances
- Level: First
- Area: 332.81
- Dimensions: 18.75 x 17.75
Living room
- Features: Flooring - Wall to Wall Carpet, Window(s) - Bay/Bow/Box, Wet Bar, Recessed Lighting, Crown Molding
- Level: First
- Area: 207.67
- Dimensions: 14 x 14.83
Heating
- Forced Air, Natural Gas, Other, Fireplace
Cooling
- Central Air, Other
Appliances
- Included: Gas Water Heater, Water Heater, Oven, Dishwasher, Disposal, Microwave, Range, Refrigerator, Washer, Dryer, Wine Refrigerator, Range Hood
- Laundry: Flooring - Stone/Ceramic Tile, Recessed Lighting, Sink, First Floor, Gas Dryer Hookup
Features
- Bathroom - Full, Bathroom - Tiled With Shower Stall, Bathroom - Tiled With Tub, Closet, Open Floorplan, Recessed Lighting, Vaulted Ceiling(s), Bathroom - Half, Bathroom, Bonus Room, Sitting Room, Central Vacuum, Sauna/Steam/Hot Tub, Wet Bar, Walk-up Attic
- Flooring: Wood, Tile, Carpet, Hardwood, Flooring - Stone/Ceramic Tile, Flooring - Wall to Wall Carpet, Flooring - Hardwood
- Basement: Full,Finished,Walk-Out Access,Interior Entry
- Number of fireplaces: 4
- Fireplace features: Family Room, Living Room, Master Bedroom
Interior area
- Total structure area: 5,826
- Total interior livable area: 5,826 sqft
- Finished area above ground: 4,512
- Finished area below ground: 1,314
Property
Parking
- Total spaces: 4
- Parking features: Attached, Garage Faces Side, Paved Drive, Off Street, Paved
- Attached garage spaces: 2
- Uncovered spaces: 2
Features
- Patio & porch: Porch, Deck, Deck - Wood, Patio
- Exterior features: Porch, Deck, Deck - Wood, Patio, Rain Gutters, Professional Landscaping, Sprinkler System
Lot
- Size: 0.35 Acres
Details
- Parcel number: 553666
- Zoning: RES
Construction
Type & style
- Home type: SingleFamily
- Architectural style: Colonial
- Property subtype: Single Family Residence
Materials
- Frame
- Foundation: Concrete Perimeter
- Roof: Shingle
Condition
- Year built: 2003
Utilities & green energy
- Sewer: Public Sewer
- Water: Public
- Utilities for property: for Gas Range, for Gas Oven, for Gas Dryer
Community & neighborhood
Security
- Security features: Security System
Community
- Community features: Public Transportation, Shopping, Pool, Tennis Court(s), Park, Walk/Jog Trails, Stable(s), Golf, Medical Facility, Bike Path, Conservation Area, Highway Access, House of Worship, Private School, Public School, T-Station
Location
- Region: Lexington
Other
Other facts
- Road surface type: Paved
Price history
| Date | Event | Price |
|---|---|---|
| 7/21/2025 | Sold | $2,795,000+1.6%$480/sqft |
Source: MLS PIN #73389618 Report a problem | ||
| 6/18/2025 | Contingent | $2,750,000$472/sqft |
Source: MLS PIN #73389618 Report a problem | ||
| 6/11/2025 | Listed for sale | $2,750,000$472/sqft |
Source: MLS PIN #73389618 Report a problem | ||
Public tax history
| Year | Property taxes | Tax assessment |
|---|---|---|
| 2025 | $28,080 +1.7% | $2,296,000 +1.9% |
| 2024 | $27,599 +7.2% | $2,253,000 +13.8% |
| 2023 | $25,740 +3.5% | $1,980,000 +9.9% |
Find assessor info on the county website
Neighborhood: 02421
Nearby schools
GreatSchools rating
- 9/10Maria Hastings Elementary SchoolGrades: K-5Distance: 0.4 mi
- 9/10Wm Diamond Middle SchoolGrades: 6-8Distance: 1.3 mi
- 10/10Lexington High SchoolGrades: 9-12Distance: 0.7 mi
Schools provided by the listing agent
- Elementary: Maria Hastings
- Middle: Diamond
- High: Lexington High
Source: MLS PIN. This data may not be complete. We recommend contacting the local school district to confirm school assignments for this home.
Get a cash offer in 3 minutes
Find out how much your home could sell for in as little as 3 minutes with a no-obligation cash offer.
Estimated market value$2,808,900
Get a cash offer in 3 minutes
Find out how much your home could sell for in as little as 3 minutes with a no-obligation cash offer.
Estimated market value
$2,808,900


