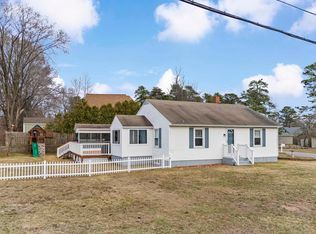Closed
Listed by:
Hvizda Realty Group,
Keller Williams Realty Metro-Concord 603-226-2220
Bought with: Realty One Group Next Level- Concord
$437,000
3 A Street, Concord, NH 03301
3beds
1,951sqft
Ranch
Built in 1955
0.3 Acres Lot
$457,300 Zestimate®
$224/sqft
$2,909 Estimated rent
Home value
$457,300
$393,000 - $530,000
$2,909/mo
Zestimate® history
Loading...
Owner options
Explore your selling options
What's special
Welcome to your private oasis in the heart of Concord, NH! This 3-bedroom, 2-bath home, featuring a multi-level addition completed in 2002, offers luxurious living. The custom addition includes a spacious primary suite with an en-suite bath and walk-in closets, a cozy sitting room, and a finished basement for added comfort and convenience turning the home into a custom tri-level ranch. Step outside to your private balcony overlooking a serene, fenced backyard, perfect for relaxation. The home also boasts energy-efficient insulation upgrades, providing both noise reduction and lower utility costs. Inside, vaulted and cathedral ceilings allow natural light to pour in through double-pane windows, enhancing the open layout. Modern features like a smart thermostat, hard wired smoke and carbon monoxide detectors with 10 yr lithium backup batteries, energy-rated skylights, and responsive lighting add extra comfort. The basement offers storage or room for future customization. The primary skylight has a remote controlled solar powered shade. Exterior highlights include a patio, garden space, two sheds, and a detached 1-car garage with parking for up to six vehicles. Located near a country club, golf course, hospital, shopping, and skiing, this home is a perfect blend of city convenience and outdoor adventure. A true sanctuary of style, function, and location!
Zillow last checked: 8 hours ago
Listing updated: December 17, 2024 at 09:58am
Listed by:
Hvizda Realty Group,
Keller Williams Realty Metro-Concord 603-226-2220
Bought with:
Dakota F Coburn
Realty One Group Next Level- Concord
Brittany M Symonds
Realty One Group Next Level- Concord
Source: PrimeMLS,MLS#: 5020062
Facts & features
Interior
Bedrooms & bathrooms
- Bedrooms: 3
- Bathrooms: 2
- Full bathrooms: 2
Heating
- Natural Gas, Pellet Stove, ENERGY STAR Qualified Equipment, Forced Air, Hot Air
Cooling
- Wall Unit(s)
Appliances
- Included: ENERGY STAR Qualified Dishwasher, Microwave, Other, Gas Range, ENERGY STAR Qualified Refrigerator
- Laundry: Laundry Hook-ups
Features
- Bar, Cathedral Ceiling(s), Ceiling Fan(s), Dining Area, Kitchen/Dining, Kitchen/Living, Responsive Lite Contrl(s), Living/Dining, Primary BR w/ BA, Energy Rated Skylight(s), Vaulted Ceiling(s), Walk-In Closet(s), Common Heating/Cooling, Smart Thermostat
- Flooring: Carpet, Ceramic Tile, Hardwood
- Windows: Blinds, Window Treatments, Double Pane Windows
- Basement: Bulkhead,Concrete,Concrete Floor,Full,Exterior Stairs,Unfinished,Basement Stairs,Walk-Up Access
- Attic: Attic with Hatch/Skuttle,Pull Down Stairs
Interior area
- Total structure area: 3,453
- Total interior livable area: 1,951 sqft
- Finished area above ground: 1,951
- Finished area below ground: 0
Property
Parking
- Total spaces: 6
- Parking features: Paved, Parking Spaces 6+
- Garage spaces: 1
Accessibility
- Accessibility features: 1st Floor Full Bathroom, 1st Floor Hrd Surfce Flr, Bathroom w/Tub, Hard Surface Flooring, Kitchen w/5 Ft. Diameter, Paved Parking
Features
- Levels: One,Tri-Level
- Stories: 1
- Patio & porch: Patio
- Exterior features: Balcony, Garden, Shed
- Has spa: Yes
- Spa features: Bath
- Fencing: Partial
- Frontage length: Road frontage: 100
Lot
- Size: 0.30 Acres
- Features: City Lot, Level, Sloped, In Town, Near Country Club, Near Golf Course, Near Paths, Near Shopping, Near Skiing, Neighborhood, Near Public Transit, Near Hospital
Details
- Parcel number: CNCDM603ZB112
- Zoning description: Res
- Other equipment: Satellite Dish
Construction
Type & style
- Home type: SingleFamily
- Architectural style: Ranch
- Property subtype: Ranch
Materials
- Cellulose Insulation, Fiberglss Batt Insulation, Foam Insulation, Wood Frame
- Foundation: Poured Concrete, Concrete Slab
- Roof: Architectural Shingle,Fiberglass Shingle
Condition
- New construction: No
- Year built: 1955
Utilities & green energy
- Electric: 100 Amp Service
- Sewer: Public Sewer at Street
- Utilities for property: Cable at Site, Gas On-Site, Phone Available, Fiber Optic Internt Avail
Community & neighborhood
Security
- Security features: Carbon Monoxide Detector(s)
Location
- Region: Concord
Other
Other facts
- Road surface type: Paved
Price history
| Date | Event | Price |
|---|---|---|
| 12/17/2024 | Sold | $437,000+1.6%$224/sqft |
Source: | ||
| 10/26/2024 | Listed for sale | $430,000$220/sqft |
Source: | ||
Public tax history
| Year | Property taxes | Tax assessment |
|---|---|---|
| 2024 | $7,991 +3.1% | $288,600 |
| 2023 | $7,752 +3.7% | $288,600 |
| 2022 | $7,472 +9.4% | $288,600 +13.1% |
Find assessor info on the county website
Neighborhood: 03301
Nearby schools
GreatSchools rating
- 8/10Broken Ground SchoolGrades: 3-5Distance: 1.3 mi
- 6/10Rundlett Middle SchoolGrades: 6-8Distance: 5 mi
- 4/10Concord High SchoolGrades: 9-12Distance: 2.7 mi
Schools provided by the listing agent
- Elementary: Christa McAuliffe School
- Middle: Rundlett Middle School
- High: Concord High School
- District: Concord School District SAU #8
Source: PrimeMLS. This data may not be complete. We recommend contacting the local school district to confirm school assignments for this home.
Get pre-qualified for a loan
At Zillow Home Loans, we can pre-qualify you in as little as 5 minutes with no impact to your credit score.An equal housing lender. NMLS #10287.
