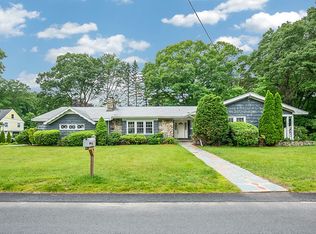Quality New construction home. Entering this home, you are graced with beautiful nut stained hardwood floors. Your eyes will be drawn to all the incredible detail added by this great builder. The vast kitchen is cabinet packed with Thermador Stainless Steel appliance, center island. There is a separate pantry accessed through a beautiful custom barn door. In the pantry, one will find even more cabinets with a custom Walnut countertop. Coffered ceilings and "board & baton" trim adorns the Formal Dining room. The Family room fills out the open floor plan and provides a gas fireplace with granite and shiplap accents. There is a separate office for those who chose to work from home and an adorable mudroom leading from the 2-car garage. The Master bedroom is one of the only dreams with vaulted ceilings and "board and baton" trim. The tastefully done Master bath with a walk-in shower and frameless glass door; there is a soaking tub, along with dual vanity and sinks, as well as a make-up desk
This property is off market, which means it's not currently listed for sale or rent on Zillow. This may be different from what's available on other websites or public sources.
