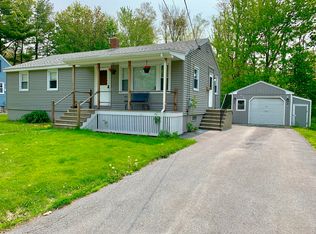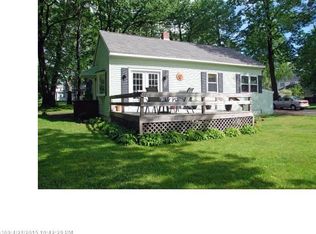Closed
$530,000
3 Fifth Street, Portland, ME 04103
4beds
1,700sqft
Single Family Residence
Built in 1967
9,147.6 Square Feet Lot
$556,100 Zestimate®
$312/sqft
$3,171 Estimated rent
Home value
$556,100
$517,000 - $601,000
$3,171/mo
Zestimate® history
Loading...
Owner options
Explore your selling options
What's special
Here it is! Charming Cape-style home is nestled at the end of a tranquil dead end rd, this fur bedroom Cape-style home combines peaceful living with convenient access to all that portland has to offer. This beautifully updated home features a newly expanded second floor with two spacious bedrooms, a full bath and a versitile play area or home office. In the past five years, all major systems have been upgraded, ensuring modern comfort and reliability. Enjoy the convenience of an attached garage and a large breezeway, perfect for staying organized and entertaining guests. The extensive, fenced in backyard provides ample space for children to play or for hosting gatherings. Experience the charm of a quiet, updated home right in the heart of Portland. Don't miss out on this exceptional opportunity!
Zillow last checked: 8 hours ago
Listing updated: October 22, 2024 at 05:24am
Listed by:
EXP Realty
Bought with:
EXP Realty
Source: Maine Listings,MLS#: 1603684
Facts & features
Interior
Bedrooms & bathrooms
- Bedrooms: 4
- Bathrooms: 2
- Full bathrooms: 2
Bedroom 1
- Level: First
- Area: 132 Square Feet
- Dimensions: 11 x 12
Bedroom 2
- Level: First
- Area: 132 Square Feet
- Dimensions: 11 x 12
Bedroom 3
- Level: Second
- Area: 234 Square Feet
- Dimensions: 13 x 18
Bedroom 4
- Level: Second
- Area: 234 Square Feet
- Dimensions: 13 x 18
Bonus room
- Level: Basement
- Area: 169 Square Feet
- Dimensions: 13 x 13
Kitchen
- Level: First
- Area: 176 Square Feet
- Dimensions: 11 x 16
Living room
- Level: First
- Area: 252 Square Feet
- Dimensions: 14 x 18
Mud room
- Level: First
- Area: 216 Square Feet
- Dimensions: 12 x 18
Heating
- Heat Pump
Cooling
- Heat Pump
Features
- Flooring: Tile, Vinyl, Wood
- Basement: Bulkhead,Interior Entry,Finished,Full,Partial
- Has fireplace: No
Interior area
- Total structure area: 1,700
- Total interior livable area: 1,700 sqft
- Finished area above ground: 1,544
- Finished area below ground: 156
Property
Parking
- Total spaces: 1
- Parking features: Paved, 1 - 4 Spaces, On Site, Garage Door Opener, Storage
- Attached garage spaces: 1
Lot
- Size: 9,147 sqft
- Features: Interior Lot, Near Turnpike/Interstate, Near Town, Neighborhood, Suburban, Level, Open Lot, Landscaped
Details
- Parcel number: PTLDM341BB001001
- Zoning: 11
Construction
Type & style
- Home type: SingleFamily
- Architectural style: Cape Cod
- Property subtype: Single Family Residence
Materials
- Wood Frame, Shingle Siding, Wood Siding
- Roof: Pitched,Shingle
Condition
- Year built: 1967
Utilities & green energy
- Electric: Circuit Breakers
- Sewer: Public Sewer
- Water: Public
Community & neighborhood
Location
- Region: Portland
Other
Other facts
- Road surface type: Paved
Price history
| Date | Event | Price |
|---|---|---|
| 10/21/2024 | Sold | $530,000-0.9%$312/sqft |
Source: | ||
| 9/27/2024 | Pending sale | $535,000$315/sqft |
Source: | ||
| 9/13/2024 | Listed for sale | $535,000$315/sqft |
Source: | ||
Public tax history
| Year | Property taxes | Tax assessment |
|---|---|---|
| 2024 | $6,224 | $431,900 |
| 2023 | $6,224 +5.9% | $431,900 |
| 2022 | $5,878 +41.7% | $431,900 +142.8% |
Find assessor info on the county website
Neighborhood: Riverton
Nearby schools
GreatSchools rating
- 3/10Gerald E Talbot Community SchoolGrades: PK-5Distance: 0.6 mi
- 6/10Lincoln Middle SchoolGrades: 6-8Distance: 1.3 mi
- 5/10Casco Bay High SchoolGrades: 9-12Distance: 0.3 mi
Get pre-qualified for a loan
At Zillow Home Loans, we can pre-qualify you in as little as 5 minutes with no impact to your credit score.An equal housing lender. NMLS #10287.
Sell for more on Zillow
Get a Zillow Showcase℠ listing at no additional cost and you could sell for .
$556,100
2% more+$11,122
With Zillow Showcase(estimated)$567,222

