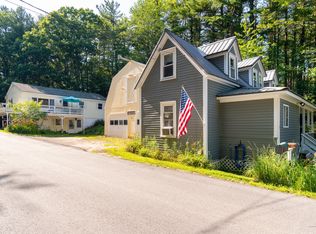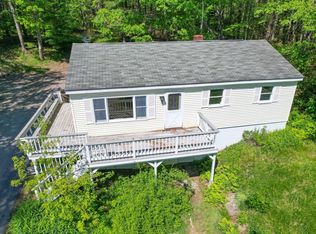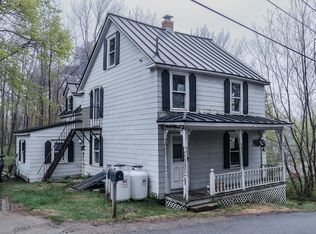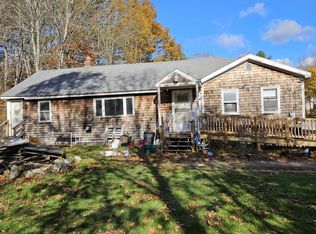Closed
$267,000
3-5 Nichols Street, Bath, ME 04530
6beds
2,229sqft
Single Family Residence
Built in 1977
0.26 Acres Lot
$283,400 Zestimate®
$120/sqft
$2,931 Estimated rent
Home value
$283,400
Estimated sales range
Not available
$2,931/mo
Zestimate® history
Loading...
Owner options
Explore your selling options
What's special
Huge investment opportunity!! This multi home property sits on .26 acres on a dead end street right outside of downtown Bath. With some of the work already completed, these homes give you a jump start on bringing life back into them and adding your personal style and touches. Great space in both homes with massive two car garage with storage above. #3 includes large open concept first floor with full bath and three bedrooms on second story. #5 has three bedrooms, full bath and open living on the main level with bonus living below including one bedroom and one half bath with separate entry. Bring your ideas and an open mind to check out this property!
Zillow last checked: 8 hours ago
Listing updated: January 17, 2025 at 07:09pm
Listed by:
Tim Dunham Realty 207-729-7297
Bought with:
RE/MAX Shoreline
Source: Maine Listings,MLS#: 1591875
Facts & features
Interior
Bedrooms & bathrooms
- Bedrooms: 6
- Bathrooms: 3
- Full bathrooms: 2
- 1/2 bathrooms: 1
Bedroom 1
- Features: Closet
- Level: First
- Area: 116.39 Square Feet
- Dimensions: 10.3 x 11.3
Bedroom 1
- Level: Second
- Area: 136.65 Square Feet
- Dimensions: 12.3 x 11.11
Bedroom 2
- Features: Closet
- Level: First
- Area: 119.78 Square Feet
- Dimensions: 10.6 x 11.3
Bedroom 2
- Level: Second
- Area: 174.43 Square Feet
- Dimensions: 15.7 x 11.11
Bedroom 3
- Features: Closet
- Level: First
- Area: 103.32 Square Feet
- Dimensions: 12.3 x 8.4
Bedroom 3
- Level: Second
- Area: 123.32 Square Feet
- Dimensions: 11.1 x 11.11
Bedroom 4
- Level: Basement
- Area: 133.21 Square Feet
- Dimensions: 12.11 x 11
Dining room
- Level: First
- Area: 49.28 Square Feet
- Dimensions: 5.6 x 8.8
Family room
- Level: Basement
- Area: 212.22 Square Feet
- Dimensions: 13.1 x 16.2
Kitchen
- Features: Eat-in Kitchen
- Level: First
- Area: 104.72 Square Feet
- Dimensions: 11.9 x 8.8
Kitchen
- Level: First
- Area: 266.76 Square Feet
- Dimensions: 22.8 x 11.7
Living room
- Level: First
- Area: 277.5 Square Feet
- Dimensions: 18.5 x 15
Living room
- Level: First
- Area: 143.91 Square Feet
- Dimensions: 12.3 x 11.7
Heating
- Baseboard, Hot Water
Cooling
- None
Features
- 1st Floor Bedroom, Bathtub, In-Law Floorplan, One-Floor Living, Shower, Storage
- Flooring: Laminate, Vinyl, Wood
- Basement: Exterior Entry,Interior Entry,Crawl Space,Daylight,Finished,Full,Partial
- Has fireplace: No
Interior area
- Total structure area: 2,229
- Total interior livable area: 2,229 sqft
- Finished area above ground: 1,784
- Finished area below ground: 445
Property
Parking
- Total spaces: 2
- Parking features: Gravel, 1 - 4 Spaces, Detached
- Garage spaces: 2
Features
- Patio & porch: Deck, Porch
- Has view: Yes
- View description: Trees/Woods
Lot
- Size: 0.26 Acres
- Features: City Lot, Near Shopping, Neighborhood, Open Lot, Rolling Slope, Sidewalks, Wooded
Details
- Zoning: R1
Construction
Type & style
- Home type: SingleFamily
- Architectural style: Cape Cod,Ranch
- Property subtype: Single Family Residence
Materials
- Wood Frame, Clapboard, Vinyl Siding, Wood Siding
- Roof: Metal,Shingle
Condition
- Year built: 1977
Utilities & green energy
- Electric: Circuit Breakers
- Sewer: Public Sewer
- Water: Private, Well
- Utilities for property: Utilities On
Community & neighborhood
Location
- Region: Bath
Other
Other facts
- Road surface type: Paved
Price history
| Date | Event | Price |
|---|---|---|
| 6/25/2024 | Sold | $267,000-4.6%$120/sqft |
Source: | ||
| 6/8/2024 | Pending sale | $280,000$126/sqft |
Source: | ||
| 6/3/2024 | Listed for sale | $280,000$126/sqft |
Source: | ||
Public tax history
Tax history is unavailable.
Neighborhood: 04530
Nearby schools
GreatSchools rating
- 4/10Fisher-Mitchell SchoolGrades: 3-5Distance: 0.3 mi
- 5/10Bath Middle SchoolGrades: 6-8Distance: 1.2 mi
- 7/10Morse High SchoolGrades: 9-12Distance: 1.2 mi

Get pre-qualified for a loan
At Zillow Home Loans, we can pre-qualify you in as little as 5 minutes with no impact to your credit score.An equal housing lender. NMLS #10287.
Sell for more on Zillow
Get a free Zillow Showcase℠ listing and you could sell for .
$283,400
2% more+ $5,668
With Zillow Showcase(estimated)
$289,068


