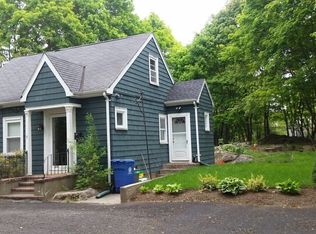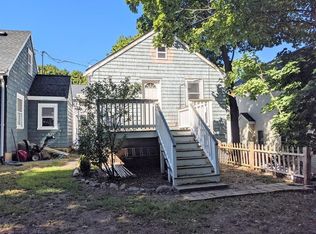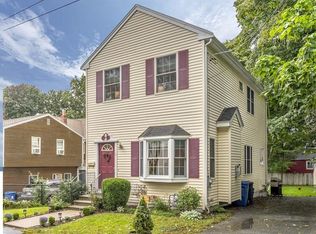Great investment opportunity and a rare find for sale of two single-family homes on the same lot. One dwelling is currently being used as a rental for $2,000/mo and the other is owner-occupied. Dwelling on the left is considered #3 and #5 is on the right. Unit #3 offers 1bed/ 1bath with a great back yard, own deck, and a one-car garage with ample storage and laundry. Unit #5 offers 1bed/1bath multi-level living with central ac and a basement for additional storage. Please refer to MLS pin to view additional financial data and inc/excl list. Please contact list agent directly for further details!
This property is off market, which means it's not currently listed for sale or rent on Zillow. This may be different from what's available on other websites or public sources.


