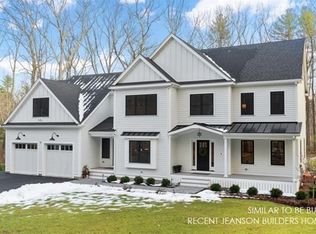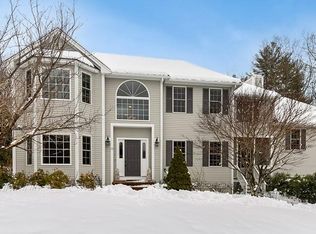Sold for $1,547,570 on 07/18/24
$1,547,570
3-3B Priest Ln, Boxborough, MA 01719
4beds
3,638sqft
Single Family Residence
Built in ----
3.99 Acres Lot
$-- Zestimate®
$425/sqft
$3,893 Estimated rent
Home value
Not available
Estimated sales range
Not available
$3,893/mo
Zestimate® history
Loading...
Owner options
Explore your selling options
What's special
Chance to build your dream home in Boxborough! These builders deliver quality craftsmanship. Plans are for a 3,600 square foot craftsman style colonial with upgrades throughout including built-ins, hardwoods, molding, tile - you make selections. Four bedrooms, 3 full bathrooms and a half bath. Dedicated first floor home office. Primary suite with two walk-in closets and a great space for home office or Peloton. Primary luxury bathroom with tiled shower and soaking tub. Guest bedroom with dedicated bath makes a great in-law or au-pair suite. Second floor laundry. First floor mudroom with built-in cubbies. Two car garage. Open floor plan. HGTV dream home and it can be yours. Pictures are similar to be built and have some upgrades. House is part of a two lot subdivision. ~~ Construction can start April 1st ~~ Completion for late fall ~~
Zillow last checked: 8 hours ago
Listing updated: July 21, 2024 at 06:13am
Listed by:
Michael Jeanson Jr. 978-479-6453,
Colonial Homes Real Estate 978-263-1929,
Aaron Jeanson 978-580-7153
Bought with:
Samantha Eisenberg
Compass
Source: MLS PIN,MLS#: 73183495
Facts & features
Interior
Bedrooms & bathrooms
- Bedrooms: 4
- Bathrooms: 4
- Full bathrooms: 3
- 1/2 bathrooms: 1
Primary bedroom
- Level: Second
- Area: 315
- Dimensions: 15 x 21
Bedroom 2
- Level: Second
- Area: 224
- Dimensions: 14 x 16
Bedroom 3
- Level: Second
- Area: 270
- Dimensions: 18 x 15
Bedroom 4
- Area: 195
- Dimensions: 13 x 15
Primary bathroom
- Features: Yes
Bathroom 1
- Features: Bathroom - Half
- Level: First
- Area: 30
- Dimensions: 5 x 6
Bathroom 2
- Features: Bathroom - Full, Bathroom - Double Vanity/Sink
- Level: Second
- Area: 121
- Dimensions: 11 x 11
Bathroom 3
- Features: Bathroom - Full
- Level: Second
- Area: 96
- Dimensions: 8 x 12
Dining room
- Features: Flooring - Hardwood
- Level: First
- Area: 195
- Dimensions: 13 x 15
Family room
- Features: Flooring - Hardwood
- Level: First
- Area: 330
- Dimensions: 15 x 22
Kitchen
- Features: Flooring - Hardwood
- Level: First
- Area: 448
- Dimensions: 16 x 28
Living room
- Features: Flooring - Hardwood
- Level: First
- Area: 195
- Dimensions: 13 x 15
Heating
- Forced Air, Propane
Cooling
- Central Air
Appliances
- Laundry: Second Floor, Electric Dryer Hookup, Washer Hookup
Features
- Bathroom - Full, Bathroom, Study, Mud Room, Sitting Room
- Flooring: Tile, Carpet, Hardwood
- Doors: Insulated Doors
- Windows: Insulated Windows
- Basement: Full,Bulkhead,Unfinished
- Number of fireplaces: 1
Interior area
- Total structure area: 3,638
- Total interior livable area: 3,638 sqft
Property
Parking
- Total spaces: 4
- Parking features: Attached, Paved Drive
- Attached garage spaces: 2
- Has uncovered spaces: Yes
Features
- Patio & porch: Porch, Deck - Composite
- Exterior features: Porch, Deck - Composite
- Has view: Yes
- View description: Scenic View(s)
Lot
- Size: 3.99 Acres
- Features: Wooded, Cleared
Details
- Zoning: 0
Construction
Type & style
- Home type: SingleFamily
- Architectural style: Colonial,Craftsman
- Property subtype: Single Family Residence
Materials
- Frame, Conventional (2x4-2x6)
- Foundation: Concrete Perimeter
- Roof: Shingle,Metal
Condition
- Year built: 0
Details
- Warranty included: Yes
Utilities & green energy
- Electric: 200+ Amp Service
- Sewer: Private Sewer
- Water: Private
- Utilities for property: for Gas Range, for Gas Oven, for Electric Dryer, Washer Hookup, Icemaker Connection
Green energy
- Energy efficient items: Thermostat
Community & neighborhood
Location
- Region: Boxborough
Other
Other facts
- Road surface type: Paved
Price history
| Date | Event | Price |
|---|---|---|
| 7/18/2024 | Sold | $1,547,570+10.9%$425/sqft |
Source: MLS PIN #73183495 | ||
| 11/29/2023 | Listed for sale | $1,395,000$383/sqft |
Source: MLS PIN #73183495 | ||
Public tax history
Tax history is unavailable.
Neighborhood: 01719
Nearby schools
GreatSchools rating
- 8/10Blanchard Memorial SchoolGrades: K-6Distance: 1 mi
- 9/10Raymond J Grey Junior High SchoolGrades: 7-8Distance: 3.3 mi
- 10/10Acton-Boxborough Regional High SchoolGrades: 9-12Distance: 3.3 mi
Schools provided by the listing agent
- Middle: Rj Grey
- High: Acton/Boxboro
Source: MLS PIN. This data may not be complete. We recommend contacting the local school district to confirm school assignments for this home.

Get pre-qualified for a loan
At Zillow Home Loans, we can pre-qualify you in as little as 5 minutes with no impact to your credit score.An equal housing lender. NMLS #10287.

