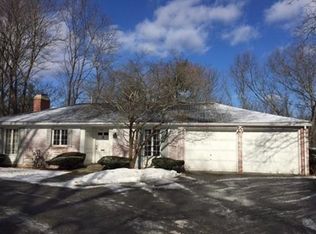Sold for $1,650,000
$1,650,000
3-3B Pelham Rd, Lexington, MA 02421
3beds
2,213sqft
Single Family Residence
Built in 1960
0.45 Acres Lot
$-- Zestimate®
$746/sqft
$-- Estimated rent
Home value
Not available
Estimated sales range
Not available
Not available
Zestimate® history
Loading...
Owner options
Explore your selling options
What's special
Discover this rare gem: an elegant SINGLE-LEVEL home on Monroe Hill, exuding a French country vibe. Just under a mile from Lexington Center, this private oasis offers a move-in-ready experience in a serene setting. Reimagined in 2018, the charming home features an open floor plan with a custom kitchen, creating a bright and inviting atmosphere. The main level includes two bedrooms and a bath, with true on-grade entry providing effortless access from the two-car garage. The sunny, walkout lower level offers additional living space with a bedroom, bath, office area, family room with a private patio, and a storage area with expansion potential. Enjoy close proximity to Lexington Center, the bike path, conservation land, bus routes, and major highways. The large bluestone patio is perfect for enjoying sunsets and hosting memorable gatherings. This is a great condo alternative for those seeking the privacy of a single-family home. Experience single-level living in this prime location!
Zillow last checked: 8 hours ago
Listing updated: June 17, 2025 at 04:56am
Listed by:
Darbie Stokes 781-354-3322,
Compass 781-386-0624
Bought with:
The Tabassi Team
RE/MAX Partners Relocation
Source: MLS PIN,MLS#: 73366601
Facts & features
Interior
Bedrooms & bathrooms
- Bedrooms: 3
- Bathrooms: 2
- Full bathrooms: 2
Primary bedroom
- Features: Walk-In Closet(s), Flooring - Hardwood
- Level: First
- Area: 180
- Dimensions: 15 x 12
Bedroom 2
- Features: Cedar Closet(s), Flooring - Hardwood
- Level: First
- Area: 154
- Dimensions: 14 x 11
Bedroom 3
- Features: Closet
- Level: Basement
- Area: 180
- Dimensions: 15 x 12
Bathroom 1
- Features: Bathroom - Full, Bathroom - Tiled With Tub & Shower, Closet - Linen, Flooring - Marble, Countertops - Stone/Granite/Solid
- Level: First
Bathroom 2
- Features: Bathroom - 3/4, Bathroom - Tiled With Shower Stall, Closet - Linen, Flooring - Stone/Ceramic Tile, Countertops - Stone/Granite/Solid
- Level: Basement
Dining room
- Features: Flooring - Hardwood, Open Floorplan
- Level: First
- Area: 99
- Dimensions: 11 x 9
Family room
- Features: Closet/Cabinets - Custom Built, Flooring - Laminate, Exterior Access
- Level: Basement
- Area: 260
- Dimensions: 20 x 13
Kitchen
- Features: Flooring - Hardwood, Countertops - Stone/Granite/Solid, Kitchen Island, Cabinets - Upgraded, Open Floorplan, Recessed Lighting, Remodeled, Lighting - Sconce
- Level: First
- Area: 121
- Dimensions: 11 x 11
Living room
- Features: Flooring - Hardwood, Exterior Access, Open Floorplan
- Level: First
- Area: 260
- Dimensions: 20 x 13
Heating
- Baseboard, Radiant, Oil
Cooling
- Central Air
Appliances
- Included: Water Heater, Range, Dishwasher, Disposal, Microwave, Refrigerator, Wine Refrigerator, Plumbed For Ice Maker
- Laundry: Electric Dryer Hookup
Features
- Closet, Entrance Foyer, Center Hall
- Flooring: Tile, Marble, Hardwood, Wood Laminate, Flooring - Hardwood, Laminate
- Doors: Insulated Doors
- Windows: Storm Window(s), Screens
- Basement: Full,Partially Finished,Walk-Out Access
- Number of fireplaces: 2
- Fireplace features: Family Room, Living Room
Interior area
- Total structure area: 2,213
- Total interior livable area: 2,213 sqft
- Finished area above ground: 1,376
- Finished area below ground: 837
Property
Parking
- Total spaces: 6
- Parking features: Attached, Garage Door Opener, Paved Drive, Shared Driveway, Off Street
- Attached garage spaces: 2
- Uncovered spaces: 4
Features
- Patio & porch: Patio
- Exterior features: Patio, Rain Gutters, Professional Landscaping, Sprinkler System, Decorative Lighting, Screens
Lot
- Size: 0.45 Acres
Details
- Parcel number: 551762
- Zoning: RS
Construction
Type & style
- Home type: SingleFamily
- Architectural style: Ranch
- Property subtype: Single Family Residence
Materials
- Frame
- Foundation: Concrete Perimeter
- Roof: Shingle
Condition
- Year built: 1960
Utilities & green energy
- Electric: 200+ Amp Service
- Sewer: Public Sewer
- Water: Public
- Utilities for property: for Gas Range, for Electric Dryer, Icemaker Connection
Green energy
- Energy efficient items: Thermostat
Community & neighborhood
Community
- Community features: Public Transportation, Shopping, Pool, Tennis Court(s), Park, Walk/Jog Trails, Golf, Medical Facility, Bike Path, Conservation Area, Highway Access, House of Worship, Private School, Public School
Location
- Region: Lexington
- Subdivision: Monroe Hill
Price history
| Date | Event | Price |
|---|---|---|
| 6/2/2025 | Sold | $1,650,000$746/sqft |
Source: MLS PIN #73366601 Report a problem | ||
| 5/6/2025 | Contingent | $1,650,000$746/sqft |
Source: MLS PIN #73366601 Report a problem | ||
| 4/30/2025 | Listed for sale | $1,650,000$746/sqft |
Source: MLS PIN #73366601 Report a problem | ||
Public tax history
Tax history is unavailable.
Neighborhood: 02421
Nearby schools
GreatSchools rating
- 9/10Maria Hastings Elementary SchoolGrades: K-5Distance: 2 mi
- 9/10Wm Diamond Middle SchoolGrades: 6-8Distance: 1.8 mi
- 10/10Lexington High SchoolGrades: 9-12Distance: 1 mi
Schools provided by the listing agent
- Elementary: Hastings
- Middle: Diamond
- High: Lhs
Source: MLS PIN. This data may not be complete. We recommend contacting the local school district to confirm school assignments for this home.
Get pre-qualified for a loan
At Zillow Home Loans, we can pre-qualify you in as little as 5 minutes with no impact to your credit score.An equal housing lender. NMLS #10287.
