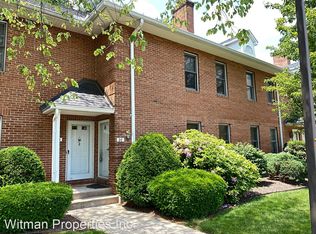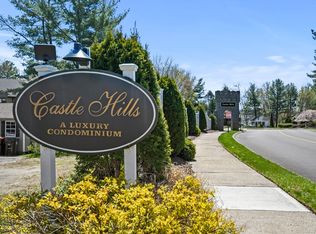Sold for $265,000
$265,000
3-3B Castle Hill Rd #B, Agawam, MA 01001
2beds
1,428sqft
Condominium, Townhouse
Built in 1986
-- sqft lot
$-- Zestimate®
$186/sqft
$-- Estimated rent
Home value
Not available
Estimated sales range
Not available
Not available
Zestimate® history
Loading...
Owner options
Explore your selling options
What's special
This lovely Townhouse is available in sought after Castle Hills Luxury Condominiums! Take your first right upon entering the complex and come home to Unit 3B. One assigned parking spot and one guest spot awaits your arrival. Once inside, note the new anti-microbial superior flooring in the living and dining rooms, and both bedrooms upstairs. The freshly painted neutral colored walls offer a blank color scheme for your furnishings. If you prefer to be outside, step out onto the private deck through the slider off of the dining room and enjoy. When it is time to retire upstairs, the second level provides 2 spacious bedrooms. The primary bedroom features a custom walk in closet. All kitchen appliances are 2 years young or newer. Hot water heater is 6 years young. The basement is framed to allow even more usable space. Castle Hills offers tennis courts, proximity to major highways, close to a pharmacy, grocery store, and so much more!
Zillow last checked: 8 hours ago
Listing updated: September 06, 2024 at 08:34am
Listed by:
Laura Rakauskas 978-621-9532,
Berkshire Hathaway HomeServices Commonwealth Real Estate 508-834-1500
Bought with:
Victoria Minella-Sena
Berkshire Hathaway HomeServices Realty Professionals
Source: MLS PIN,MLS#: 73266345
Facts & features
Interior
Bedrooms & bathrooms
- Bedrooms: 2
- Bathrooms: 2
- Full bathrooms: 1
- 1/2 bathrooms: 1
Primary bedroom
- Features: Ceiling Fan(s), Closet/Cabinets - Custom Built, Flooring - Laminate
- Level: Second
- Area: 266
- Dimensions: 19 x 14
Bedroom 2
- Features: Ceiling Fan(s), Flooring - Laminate
- Level: Second
- Area: 252
- Dimensions: 18 x 14
Primary bathroom
- Features: No
Bathroom 1
- Features: Bathroom - Half
- Level: First
- Area: 18
- Dimensions: 6 x 3
Bathroom 2
- Features: Bathroom - Full, Closet - Linen
- Level: Second
- Area: 63
- Dimensions: 9 x 7
Dining room
- Features: Ceiling Fan(s), Deck - Exterior, Slider
- Level: First
- Area: 120
- Dimensions: 12 x 10
Kitchen
- Features: Flooring - Stone/Ceramic Tile
- Level: First
- Area: 132
- Dimensions: 12 x 11
Living room
- Features: Flooring - Laminate
- Level: First
- Area: 294
- Dimensions: 21 x 14
Heating
- Forced Air, Natural Gas
Cooling
- Central Air
Appliances
- Included: Range, Dishwasher, Disposal, Microwave, Refrigerator
- Laundry: In Basement, In Unit
Features
- Has basement: Yes
- Number of fireplaces: 1
- Fireplace features: Living Room
Interior area
- Total structure area: 1,428
- Total interior livable area: 1,428 sqft
Property
Parking
- Total spaces: 1
- Parking features: Off Street, Assigned, Guest
- Uncovered spaces: 1
Features
- Patio & porch: Deck
- Exterior features: Deck
Details
- Parcel number: M:00J8 B:0003 L:3B,2477954
- Zoning: RA3
Construction
Type & style
- Home type: Townhouse
- Property subtype: Condominium, Townhouse
Condition
- Year built: 1986
Utilities & green energy
- Electric: Circuit Breakers
- Sewer: Public Sewer
- Water: Public
Community & neighborhood
Community
- Community features: Shopping, Park, Stable(s), Golf, House of Worship, Public School
Location
- Region: Agawam
HOA & financial
HOA
- HOA fee: $269 monthly
- Amenities included: Tennis Court(s), Clubroom
- Services included: Insurance, Maintenance Structure, Maintenance Grounds, Snow Removal, Trash
Price history
| Date | Event | Price |
|---|---|---|
| 9/5/2024 | Sold | $265,000-5%$186/sqft |
Source: MLS PIN #73266345 Report a problem | ||
| 8/7/2024 | Contingent | $279,000$195/sqft |
Source: MLS PIN #73266345 Report a problem | ||
| 7/24/2024 | Price change | $279,000-8.5%$195/sqft |
Source: MLS PIN #73266345 Report a problem | ||
| 7/18/2024 | Listed for sale | $304,900$214/sqft |
Source: MLS PIN #73266345 Report a problem | ||
Public tax history
Tax history is unavailable.
Neighborhood: 01001
Nearby schools
GreatSchools rating
- 5/10Benjamin J Phelps Elementary SchoolGrades: K-4Distance: 1.1 mi
- 4/10Agawam Junior High SchoolGrades: 7-8Distance: 2.2 mi
- 4/10Agawam High SchoolGrades: 9-12Distance: 1.2 mi
Schools provided by the listing agent
- Elementary: Phelps
- Middle: Roberta Doering
- High: Agawam Hs
Source: MLS PIN. This data may not be complete. We recommend contacting the local school district to confirm school assignments for this home.
Get pre-qualified for a loan
At Zillow Home Loans, we can pre-qualify you in as little as 5 minutes with no impact to your credit score.An equal housing lender. NMLS #10287.

