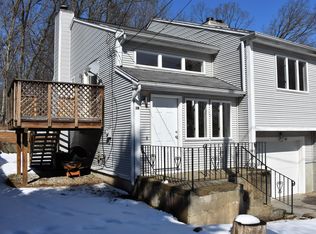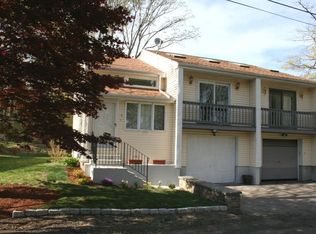Sold for $401,000 on 07/30/24
$401,000
3-3 Porter St #B, Worcester, MA 01604
3beds
1,502sqft
Single Family Residence
Built in 1990
5,413 Square Feet Lot
$-- Zestimate®
$267/sqft
$-- Estimated rent
Home value
Not available
Estimated sales range
Not available
Not available
Zestimate® history
Loading...
Owner options
Explore your selling options
What's special
Modern townhouse style single-family attached home with its own yard, which backs up to Worcester conservation commission land with NO CONDO FEES*Stunningly Light and bright from the moment you walk into the foyer with lots of windows, transoms and skylights*Walk up the split staircase to the main living level, which has young laminate flooring throughout*Spectacular great room concept with wood burning fireplace, cathedral ceiling and skylights - open to dining room area and large peninsula kitchen*Spacious Primary suite has slider to 1 of 2 decks, as well as an additional vanity area and access to the Hollywood bath, which has incredibly beautiful super deluxe heated ceramic tile floor, white vanity with frosted glass doors and solid surface as well as a large soaking tub shower combination*Lower level has two additional bedrooms with large closets and a full bath*Delightful neighborhood feel which affords incredible access to Worcester and major highways*
Zillow last checked: 8 hours ago
Listing updated: July 30, 2024 at 11:31am
Listed by:
Jennifer Holland 508-341-9688,
Andrew J. Abu Inc., REALTORS® 508-836-3333
Bought with:
The Prosperity Group
Keller Williams Realty Boston Northwest
Source: MLS PIN,MLS#: 73247365
Facts & features
Interior
Bedrooms & bathrooms
- Bedrooms: 3
- Bathrooms: 2
- Full bathrooms: 2
Primary bedroom
- Features: Flooring - Laminate, Deck - Exterior, Slider, Lighting - Overhead, Closet - Double
- Level: First
- Area: 325
- Dimensions: 25 x 13
Bedroom 2
- Features: Flooring - Wall to Wall Carpet, Closet - Double
- Level: Basement
- Area: 195
- Dimensions: 13 x 15
Bedroom 3
- Features: Flooring - Wall to Wall Carpet, Lighting - Overhead
- Level: Basement
- Area: 110
- Dimensions: 10 x 11
Primary bathroom
- Features: No
Bathroom 1
- Features: Bathroom - Full, Bathroom - Tiled With Tub & Shower, Flooring - Stone/Ceramic Tile, Countertops - Stone/Granite/Solid, Jacuzzi / Whirlpool Soaking Tub, Lighting - Overhead
- Level: First
- Area: 99
- Dimensions: 11 x 9
Bathroom 2
- Features: Bathroom - Full, Bathroom - Tiled With Shower Stall, Flooring - Stone/Ceramic Tile
- Level: Basement
- Area: 42
- Dimensions: 7 x 6
Dining room
- Features: Flooring - Laminate, Balcony - Exterior, Lighting - Overhead
- Level: First
- Area: 96
- Dimensions: 12 x 8
Kitchen
- Features: Flooring - Stone/Ceramic Tile, Deck - Exterior, Stainless Steel Appliances, Lighting - Overhead
- Level: First
- Area: 140
- Dimensions: 14 x 10
Living room
- Features: Cathedral Ceiling(s), Ceiling Fan(s), Flooring - Laminate
- Level: First
- Area: 247
- Dimensions: 13 x 19
Heating
- Forced Air, Oil
Cooling
- Central Air
Appliances
- Laundry: In Basement, Electric Dryer Hookup, Washer Hookup
Features
- Flooring: Tile, Carpet
- Doors: Insulated Doors
- Windows: Insulated Windows
- Basement: Full,Finished,Interior Entry,Garage Access,Concrete
- Number of fireplaces: 1
- Fireplace features: Living Room
Interior area
- Total structure area: 1,502
- Total interior livable area: 1,502 sqft
Property
Parking
- Total spaces: 2
- Parking features: Under, Garage Door Opener, Paved Drive, Off Street
- Attached garage spaces: 1
- Uncovered spaces: 1
Accessibility
- Accessibility features: No
Features
- Patio & porch: Deck - Wood
- Exterior features: Deck - Wood, Rain Gutters
Lot
- Size: 5,413 sqft
- Features: Gentle Sloping, Level
Details
- Parcel number: M:38 B:023 L:0027B,1796806
- Zoning: RL-7
Construction
Type & style
- Home type: SingleFamily
- Architectural style: Contemporary
- Property subtype: Single Family Residence
- Attached to another structure: Yes
Materials
- Foundation: Concrete Perimeter
- Roof: Shingle
Condition
- Year built: 1990
Utilities & green energy
- Electric: Circuit Breakers
- Sewer: Public Sewer
- Water: Public
- Utilities for property: for Electric Range, for Electric Dryer, Washer Hookup
Green energy
- Energy efficient items: Thermostat
Community & neighborhood
Location
- Region: Worcester
Price history
| Date | Event | Price |
|---|---|---|
| 7/30/2024 | Sold | $401,000-4.5%$267/sqft |
Source: MLS PIN #73247365 | ||
| 6/5/2024 | Listed for sale | $420,000$280/sqft |
Source: MLS PIN #73247365 | ||
Public tax history
Tax history is unavailable.
Neighborhood: 01604
Nearby schools
GreatSchools rating
- 6/10Roosevelt SchoolGrades: PK-6Distance: 0.3 mi
- 3/10Worcester East Middle SchoolGrades: 7-8Distance: 1.6 mi
- 1/10North High SchoolGrades: 9-12Distance: 1.2 mi

Get pre-qualified for a loan
At Zillow Home Loans, we can pre-qualify you in as little as 5 minutes with no impact to your credit score.An equal housing lender. NMLS #10287.

