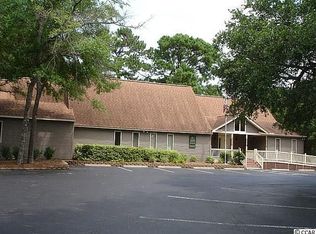Nothing is finer than a move-in ready home! Freshly painted interior welcomes you into a spacious floor plan offering an open and airy feel. Vaulted living room has gleaming laminate flooring, a gas log fireplace and a decorative plant shelf overlooking a formal dining area. Updated kitchen has loads of cabinetry, quartz counter tops, upgraded stainless appliances including a gas convection oven, breakfast bar and large breakfast area with beautiful built-ins. The Carolina room is light and bright and opens to the rear patio boasting incredible golf course views. Large master bedroom with a great walk-in closet and nice bathroom. Guest rooms are spacious and will relax your guests nicely. Guest bathroom has also been renovated! Nothing more to do other than enjoy your new home.
This property is off market, which means it's not currently listed for sale or rent on Zillow. This may be different from what's available on other websites or public sources.
