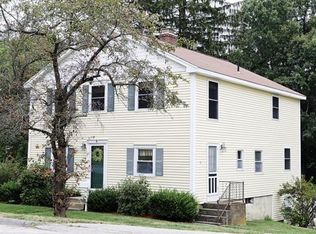Bring your decorating ideas to update this cute cozy ranch on the north side of the city that sits way off the main road offering privacy!! Large Master br featuring two closets, an office as well as a master bath located opposite end of the house from other two bedrooms for optimum privacy. Pass through the eat in kitchen with island that serves as additional counter space to access the additional bedrooms and 2nd full bathroom featuring retro tile on floor and walls. The dining room and living room with wood stove rounds out the living space. Walk up attic makes for great storage!! There is a 2 car garage around the back side of the house that offers easy access to the back yard, with a little TLC this will be a great house for the fist time buyer!!
This property is off market, which means it's not currently listed for sale or rent on Zillow. This may be different from what's available on other websites or public sources.
