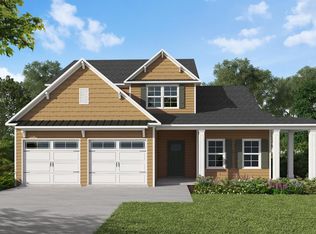First floor home office with closet and optional additional window Open great room with optional fireplace and access to an optional covered porch and/or patio with multiple door optionsKitchen open to great room with island; open to the dining area with triple window option; gourmet appliance layout optionMudroom accessible from kitchen/dining area with walk-in pantry and optional built-in coat stationMaster bedroom located on the second floor with optional additional window, spacious walk-in closet, his and hers sinks, and linen closet; 3 tub/shower layout options - Standard option with garden tub and separate shower with optional additional window - Option 1 with 36"x60" shower and linen closet - Option 2 with 42"x72" shower with bench seat and second walk-in closet Second floor with loft area at top of stairs overlooking the entryway, and 2 additional bedrooms with walk-in closets; full bathroom tub/shower combination and double vanity option - Bonus room OR 4th bedroom optionLaundry room on second floor with washer/dryer hookups and linen closet; optional laundry room layout with base cabinets and sink optionGarage with work station space. Multiple garage layout options available, including 2 and 3 car garages, with optional pedestrian door
This property is off market, which means it's not currently listed for sale or rent on Zillow. This may be different from what's available on other websites or public sources.
