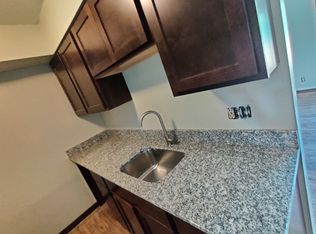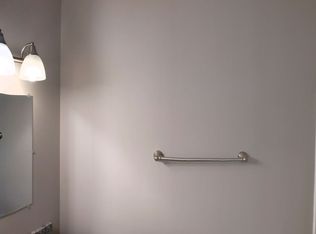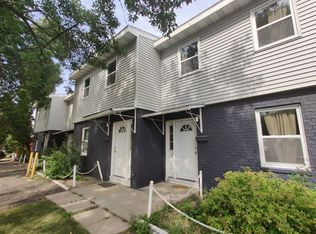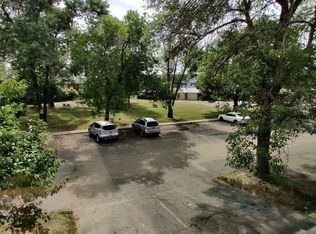This 3 bedroom 1.5 bath home has been completely remodeled for the urban taste. When you walk in the private entrance you will first notice the open concept flooding light in to the home. This highlights the dark maple cabinets contrasted with light colored granite counter tops. Your updated cooking space even has a dishwasher and under mounted counter sink. The new wood finished flooring runs throughout the entire first floor. This along with all new natural wood work creates a warm feeling throughout. It's also very easy to maintain and pet friendly. Speaking of warm, this town home style home has it's own heating and cooling plant. You control the comfort of your home. For your convenience we provide you with a washer and dryer on the main level! Bedrooms are fully carpeted with over sized closets and giant windows. Walk to Hormel South Corp office, coffee shops, restaurants and more. Its a short drive to Mayo and the Hormel Institute. Video Surveillance on the premises to give you piece of mind for your safety and security! Lease Terms 1 year lease No smoking building We are not accepting section 8 vouchers at this time Pets Welcome with $35 per month pet fee ($250 additional deposit for more than one) Tenants pay electric, heat, and water/sewer Application We screen for credit, rental history, criminal history, and income Violent and drug crimes will be immediately denied Income must be 2.5 times rent Any eviction will be immediately disqualified $45 application fee per adult wishing to live in home PETS - Cats and dogs are fine. 2 pets require $250 refundable deposit. $35/pet/month. No more than 2 pets allowed.
This property is off market, which means it's not currently listed for sale or rent on Zillow. This may be different from what's available on other websites or public sources.



