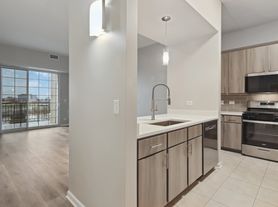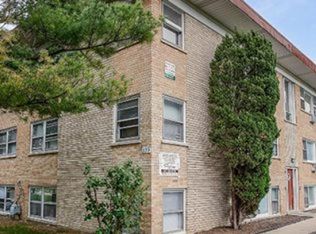NOTE: Provide the basic info via Zillow for a Tour: desired move-in date, # of occupants, # of BR's desired, Credit Score, Pets (2 pets allowed under 25#'s), parking (provided), lease duration. You may also wish to fill out a Zillow application prior to a tour. Income & Credit Score requirements needed to qualify for tour-See below.
Completely Remodeled Home available 10.1.25. All utilities are Tenants responsibility.
See SPECIAL OFFER for a $400.00 DISCOUNT! (offer expires on 10.20.25)
HOME INFO:
This home is located within 5-15 minutes of transportation I-355, I-88, I-294), shopping (Yorktown Mall & Oakbrook Center) and countless upscale entertainment & dining venues. This home has been gutted with remodeling ending 6.25. This updated & cozy home is available October 1, 2025. Particular attention has been paid to Kitchen, 2 full Bathrooms, and extra closet space which has been added.
Outside items include new: roof, vinyl clad (energy efficient, Low E) double hung (inside and outside of glass accessible from inside) windows, and vinyl siding. New asphalt drive way (widened to accommodate 4 vehicles) and 12' x 24' deck has been refinished and stained with new solar lighting installed.
Inside items completed during remodel phase are new: 180,000 BTU furnace, water heater, stainless appliances (dishwasher & microwave),100 amp main service, GFI outlets in Kitchen & Baths, light brown paint, oak treatment (includes oak base, trim and casements), fan/light combinations (Kitchen, Living, Dining and Bedrooms), mini/vertical blinds, and refinished oak floors throughout.
Kitchen now has new: maple cabinets (with matching maple treatment), Lazy Susan, Pantry (upper and lower), granite counter tops (including matching "pass thru" to Dining room), appliances (including microwave, dishwasher and Samsung refrigerator [with 'French" style pull out freezer]), Amana gas stove, deep Kohler sink, garbage disposal, granite counter tops (with matching back splash), plumbing, electrical and fan/light combination. Additional outlets added which are now GFIC.
Upper and lower baths include new: oak cabinets, Colorado cabinets (over commode), storage added above showers, additional light fixtures above sinks, commodes, matching porcelain floors, ceramic tile (floors & walls), showers, vanities, granite counter tops, brushed nickel fixtures, "deep fill" fiberglass tubs, plumbing and electrical. Additional GFIC outlets added.
Bedrooms have new: sliding mirrored closets door, double racked closets, fan/light combinations, refinished oak floors, oak treatment, light brown paint and vinyl clad glass.
Foyer has new: matching 16" x 16" porcelain tile, lighting and matching oak treatment.
Family Room has been remodeled with new: carpet, paneled cedar (with matching trim), fixtures, closets (2), built in desk, lower cabinets, upper shelving, gas fireplace (existing) and vinyl clad windows.
Utility and Furnace Room include new: appliances (dryer features a "steam cycle") new furnace, porcelain floor, new golden oak cabinets , and vinyl clad windows.
In short, this house has been completely remodeled giving future tenants modern facilities throughout. Additional pics will be available including newly stained deck.
REQUIREMENTS & COSTS:
Background Checks(BC): $75.00 per adult (not charged unless accepted as Tenants).
Rental Application (RA): 1 application per adult (no fee).
Employment Verification: required ( 2 month minimum).
Income Verification: required (minimum $100,000 *adjusted gross income).
Credit Report: 1 complete report per adult.
Credit Score: minimum score 625.
*100,000.00 Adjusted Gross Income (your annual net income after deductions).
$120,000.00 Gross Income (your gross annual income prior to deductions).
Rent: $2,900.00 per month (1st and last months' rent, $5,800.00, is due at signing).
Damage Deposit: $2,900.00.
Pet Fee: $60.00/month/pet if part of lease, or, $660.00/pet/year if paid annually. Pets under 30 lbs. allowed. Two (2) pets maximum.
*Freddie Mac/Fannie May income rules generally apply, i.e., no more than 30% of annual income including utilities can go towards housing. We allow up to 35% of annual income to go for housing. See Special Offer above.
Tom Tiernan, Operations Manager
All-Pro Tiernan Group, Inc.
Tenant responsible for all utilities and lawn maintenance including 2 "weed & feeds" per year, mowing, general lawn maintenance and snow removal. Receipts required.
House for rent
Accepts Zillow applicationsSpecial offer
$2,900/mo
2S546 Lloyd Ave, Lombard, IL 60148
3beds
1,800sqft
Price may not include required fees and charges.
Single family residence
Available now
Cats, small dogs OK
Central air, ceiling fan
In unit laundry
Attached garage parking
Forced air, fireplace
What's special
Gas fireplaceAsphalt drivewayPaneled cedarVinyl clad windowsGranite countertopsGfi outletsCeramic tile
- 23 days |
- -- |
- -- |
Travel times
Facts & features
Interior
Bedrooms & bathrooms
- Bedrooms: 3
- Bathrooms: 2
- Full bathrooms: 2
Heating
- Forced Air, Fireplace
Cooling
- Central Air, Ceiling Fan
Appliances
- Included: Dishwasher, Dryer, Freezer, Microwave, Oven, Refrigerator, Washer
- Laundry: In Unit
Features
- Ceiling Fan(s), Storage
- Flooring: Carpet, Hardwood, Linoleum/Vinyl
- Has fireplace: Yes
Interior area
- Total interior livable area: 1,800 sqft
Property
Parking
- Parking features: Attached, Garage, Off Street
- Has attached garage: Yes
- Details: Contact manager
Features
- Patio & porch: Deck
- Exterior features: Dishwasher-Samsung stainless steel, Furnace-high efficiency installed 11.28.22, Granite countertop-all Kitchen counter surfaces, Heating system: Forced Air, Lawn, Lawn-landlord maintains 2 east flower beds, Microwave-Samsung stainless steel, No Utilities included in rent, Range/Oven-gas, Stainless steel appliances, fan/lite combinations in all BR's, LR, DR & Kitchen
Lot
- Features: Near Public Transit
Details
- Parcel number: 0525406019
Construction
Type & style
- Home type: SingleFamily
- Property subtype: Single Family Residence
Condition
- Year built: 1962
Community & HOA
Location
- Region: Lombard
Financial & listing details
- Lease term: 1 Year
Price history
| Date | Event | Price |
|---|---|---|
| 10/13/2025 | Price change | $2,900+3.6%$2/sqft |
Source: Zillow Rentals | ||
| 9/26/2025 | Price change | $2,800-1.8%$2/sqft |
Source: Zillow Rentals | ||
| 9/21/2025 | Price change | $2,850-1.7%$2/sqft |
Source: Zillow Rentals | ||
| 8/13/2025 | Listed for rent | $2,900+3.6%$2/sqft |
Source: Zillow Rentals | ||
| 7/16/2022 | Listing removed | -- |
Source: Zillow Rental Manager | ||
Neighborhood: 60148
- Special offer! SPECIAL OFFER: Receive $100 off for the 1st 4 months of the lease for a total of $400.00! Offer good till 10.20.25.Expires October 20, 2025

