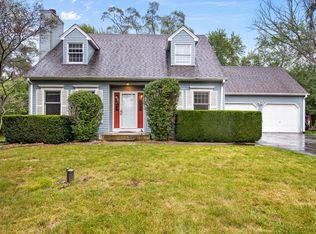Closed
$430,000
2N663 Swift Rd, Lombard, IL 60148
3beds
1,718sqft
Single Family Residence
Built in 1946
0.28 Acres Lot
$452,800 Zestimate®
$250/sqft
$2,721 Estimated rent
Home value
$452,800
$412,000 - $498,000
$2,721/mo
Zestimate® history
Loading...
Owner options
Explore your selling options
What's special
Location, Location, Location! This charming and meticulously renovated home (2017/2018) is perfectly situated near I-355 and North Avenue, offering both convenience and a tranquil retreat. Nestled on an oversized lot (100 x 137), it features ample space for parking up to 4 additional cars in the driveway, alongside a two-car garage with extra side storage. The property is just steps away from a 300-acre forest preserve and an off-leash dog park, providing easy access to scenic trails and outdoor adventures right across the street. Inside, the updated kitchen boasts stunning quartz countertops and stainless steel appliances, opening directly to a spacious backyard-ideal for entertaining or family playtime, complete with a dollhouse and playset, both included! The open living and dining area is flooded with natural light thanks to oversized windows. Plus, the finished lower-level basement offers additional living space. Recent upgrades include: New roof (2022) Driveway (2020) Siding (2018) Fence (2018) Furnace and central air (2020) Water heater (2022) This home is the perfect blend of modern updates and a prime location, ready for you to move in and enjoy the serene lifestyle it offers. A must-see for nature lovers and those seeking convenience and comfort!
Zillow last checked: 8 hours ago
Listing updated: December 22, 2024 at 12:01am
Listing courtesy of:
Jolanta Brosko-Osika 773-519-1353,
RE/MAX City,
Monika Luterek 773-520-7780,
RE/MAX City
Bought with:
Yvonne Rusin
Coldwell Banker Realty
Source: MRED as distributed by MLS GRID,MLS#: 12199360
Facts & features
Interior
Bedrooms & bathrooms
- Bedrooms: 3
- Bathrooms: 2
- Full bathrooms: 1
- 1/2 bathrooms: 1
Primary bedroom
- Features: Flooring (Hardwood), Window Treatments (Blinds)
- Level: Second
- Area: 143 Square Feet
- Dimensions: 13X11
Bedroom 2
- Features: Flooring (Hardwood), Window Treatments (Blinds)
- Level: Second
- Area: 120 Square Feet
- Dimensions: 12X10
Bedroom 3
- Features: Flooring (Hardwood), Window Treatments (Blinds)
- Level: Second
- Area: 100 Square Feet
- Dimensions: 10X10
Dining room
- Features: Flooring (Hardwood), Window Treatments (Blinds)
- Level: Main
- Area: 126 Square Feet
- Dimensions: 14X09
Family room
- Features: Flooring (Vinyl)
- Level: Lower
- Area: 288 Square Feet
- Dimensions: 18X16
Kitchen
- Features: Flooring (Hardwood), Window Treatments (Blinds)
- Level: Main
- Area: 126 Square Feet
- Dimensions: 14X09
Laundry
- Features: Flooring (Vinyl)
- Level: Lower
- Area: 80 Square Feet
- Dimensions: 10X08
Living room
- Features: Flooring (Hardwood), Window Treatments (Blinds)
- Level: Main
- Area: 196 Square Feet
- Dimensions: 14X14
Heating
- Natural Gas, Forced Air
Cooling
- Central Air
Appliances
- Included: Range, Microwave, Dishwasher, Refrigerator, Washer, Dryer, Water Softener Rented
- Laundry: Gas Dryer Hookup, Electric Dryer Hookup
Features
- Flooring: Hardwood
- Basement: Finished,Partial,Daylight
Interior area
- Total structure area: 0
- Total interior livable area: 1,718 sqft
Property
Parking
- Total spaces: 8
- Parking features: Concrete, Garage Door Opener, On Site, Other, Attached, Garage
- Attached garage spaces: 2
- Has uncovered spaces: Yes
Accessibility
- Accessibility features: No Disability Access
Features
- Levels: Bi-Level,Tri-Level
- Patio & porch: Patio
- Fencing: Fenced
Lot
- Size: 0.28 Acres
- Dimensions: 100X137
Details
- Additional structures: Shed(s)
- Parcel number: 0236210002
- Special conditions: None
- Other equipment: Water-Softener Rented, Ceiling Fan(s)
Construction
Type & style
- Home type: SingleFamily
- Architectural style: Bi-Level
- Property subtype: Single Family Residence
Materials
- Fiber Cement
- Foundation: Concrete Perimeter
- Roof: Asphalt
Condition
- New construction: No
- Year built: 1946
- Major remodel year: 2017
Details
- Builder model: SPACIOUS
Utilities & green energy
- Electric: Circuit Breakers
- Sewer: Septic Tank
- Water: Well
Community & neighborhood
Community
- Community features: Curbs, Sidewalks, Street Lights, Street Paved
Location
- Region: Lombard
HOA & financial
HOA
- Services included: None
Other
Other facts
- Listing terms: Conventional
- Ownership: Fee Simple
Price history
| Date | Event | Price |
|---|---|---|
| 12/20/2024 | Sold | $430,000+2.4%$250/sqft |
Source: | ||
| 12/14/2024 | Pending sale | $420,000$244/sqft |
Source: | ||
| 11/11/2024 | Contingent | $420,000$244/sqft |
Source: | ||
| 10/29/2024 | Listed for sale | $420,000-1.2%$244/sqft |
Source: | ||
| 10/20/2024 | Listing removed | $425,000$247/sqft |
Source: | ||
Public tax history
| Year | Property taxes | Tax assessment |
|---|---|---|
| 2024 | $6,731 +7.5% | $91,996 +9.3% |
| 2023 | $6,261 +0.6% | $84,130 +8.3% |
| 2022 | $6,224 +2.2% | $77,680 +5.2% |
Find assessor info on the county website
Neighborhood: 60148
Nearby schools
GreatSchools rating
- 3/10G Stanley Hall Elementary SchoolGrades: PK-5Distance: 0.7 mi
- 6/10Marquardt Middle SchoolGrades: 6-8Distance: 1.5 mi
- 6/10Glenbard East High SchoolGrades: 9-12Distance: 3.6 mi
Schools provided by the listing agent
- District: 15
Source: MRED as distributed by MLS GRID. This data may not be complete. We recommend contacting the local school district to confirm school assignments for this home.

Get pre-qualified for a loan
At Zillow Home Loans, we can pre-qualify you in as little as 5 minutes with no impact to your credit score.An equal housing lender. NMLS #10287.
Sell for more on Zillow
Get a free Zillow Showcase℠ listing and you could sell for .
$452,800
2% more+ $9,056
With Zillow Showcase(estimated)
$461,856