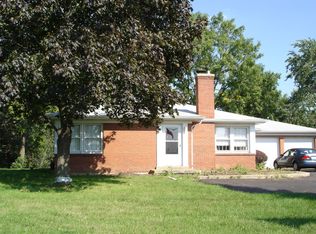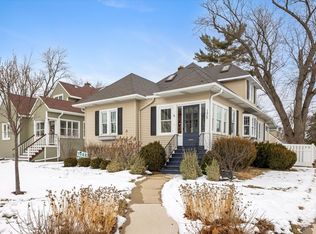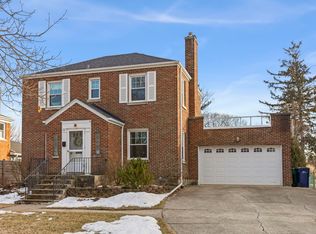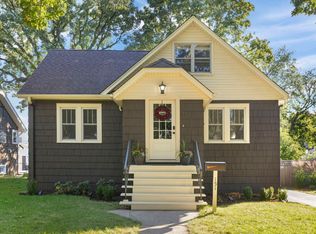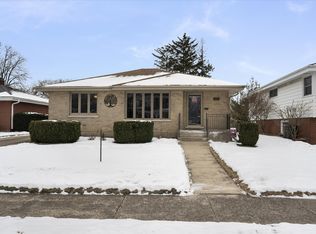Endless Potential Meets Modern Comfort in This Rare Opportunity! Positioned on nearly an acre of land with prime highway access, this updated 3-bedroom, 2-bath home offers a remarkable combination of residential charm and commercial promise. Nestled in a high-visibility, commercially active area, the property is zoned for both residential and agricultural use-with promising possibilities for re-zoning-making it a smart move for investors, developers, or anyone seeking a live/work space with room to grow. Step inside the fully renovated main floor, where thoughtful upgrades abound. The home has been taken down to the studs and meticulously rebuilt, featuring beautiful cedar-lined closets and a modern, brand-new kitchen with sleek finishes and an oversized walk-in pantry. A freshly laid foundation allows for seamless expansion, offering the perfect framework for adding additional living space as your needs evolve. Ideal for multi-use living, a separate guest house adds tremendous value and flexibility-whether for visitors, extended family, or even as a rental or office space. Freshly installed roofs on the main house, garage, and guest house ensure years of worry-free living. You'll also find significant updates behind the walls, including a robust 200-amp electrical system with over 21 contact points in the living area alone, along with a new electrical pole and updated cabling-ready to support today's high-demand tech needs. Additional conveniences include a brand-new garage door and basement laundry hookups in the unfinished lower level, offering a blank slate for future customization. This is more than just a home-it's a canvas for your vision. Whether you're a developer, entrepreneur, or someone seeking a unique space with massive upside, this property is bursting with opportunity. Schedule a private tour today and explore the potential for something extraordinary.
Active
$739,900
2N101 Glen Ellyn Rd, Glendale Heights, IL 60139
3beds
1,512sqft
Est.:
Single Family Residence
Built in 1946
0.76 Acres Lot
$711,300 Zestimate®
$489/sqft
$-- HOA
What's special
Modern brand-new kitchenNew garage doorFully renovated main floorOversized walk-in pantryBasement laundry hookupsBeautiful cedar-lined closetsFreshly installed roofs
- 154 days |
- 848 |
- 7 |
Zillow last checked: 8 hours ago
Listing updated: January 09, 2026 at 09:23am
Listing courtesy of:
Rafay Qamar (773)516-1111,
Real Broker LLC,
Gregory Mazalewski 630-835-5837,
Real Broker LLC
Source: MRED as distributed by MLS GRID,MLS#: 12439421
Tour with a local agent
Facts & features
Interior
Bedrooms & bathrooms
- Bedrooms: 3
- Bathrooms: 2
- Full bathrooms: 2
Rooms
- Room types: No additional rooms
Primary bedroom
- Level: Main
- Area: 195 Square Feet
- Dimensions: 13X15
Bedroom 2
- Level: Main
- Area: 143 Square Feet
- Dimensions: 13X11
Bedroom 3
- Level: Main
- Area: 80 Square Feet
- Dimensions: 10X8
Dining room
- Level: Main
- Area: 130 Square Feet
- Dimensions: 10X13
Kitchen
- Level: Main
- Area: 120 Square Feet
- Dimensions: 10X12
Laundry
- Level: Basement
- Area: 140 Square Feet
- Dimensions: 14X10
Living room
- Level: Main
- Area: 360 Square Feet
- Dimensions: 18X20
Heating
- Radiant, Radiator(s)
Cooling
- Wall Unit(s)
Features
- 1st Floor Full Bath, Built-in Features, Pantry
- Basement: Unfinished,Partial
- Number of fireplaces: 1
- Fireplace features: Wood Burning, Living Room
Interior area
- Total structure area: 2,102
- Total interior livable area: 1,512 sqft
Property
Parking
- Total spaces: 7
- Parking features: Asphalt, Garage Door Opener, Yes, Garage Owned, Attached, Driveway, Owned, Garage
- Attached garage spaces: 2
- Has uncovered spaces: Yes
Accessibility
- Accessibility features: No Disability Access
Features
- Stories: 1
Lot
- Size: 0.76 Acres
Details
- Additional structures: Guest House
- Parcel number: 0235408028
- Special conditions: None
Construction
Type & style
- Home type: SingleFamily
- Property subtype: Single Family Residence
Materials
- Brick
- Roof: Asphalt
Condition
- New construction: No
- Year built: 1946
- Major remodel year: 2023
Utilities & green energy
- Sewer: Septic Tank
- Water: Well
Community & HOA
HOA
- Services included: None
Location
- Region: Glendale Heights
Financial & listing details
- Price per square foot: $489/sqft
- Tax assessed value: $142,089
- Annual tax amount: $10,315
- Date on market: 9/15/2025
- Ownership: Fee Simple
Estimated market value
$711,300
$676,000 - $747,000
$2,598/mo
Price history
Price history
| Date | Event | Price |
|---|---|---|
| 9/15/2025 | Listed for sale | $739,900+0.1%$489/sqft |
Source: | ||
| 6/23/2025 | Listing removed | $739,000$489/sqft |
Source: | ||
| 4/18/2025 | Listed for sale | $739,000+1.2%$489/sqft |
Source: | ||
| 2/1/2025 | Listing removed | $729,900$483/sqft |
Source: | ||
| 9/20/2024 | Listed for sale | $729,900+290.3%$483/sqft |
Source: | ||
Public tax history
Public tax history
| Year | Property taxes | Tax assessment |
|---|---|---|
| 2024 | $10,862 +5.3% | $142,089 +9.3% |
| 2023 | $10,315 +2.9% | $129,940 +6.7% |
| 2022 | $10,020 +4.7% | $121,830 +5.3% |
Find assessor info on the county website
BuyAbility℠ payment
Est. payment
$4,659/mo
Principal & interest
$3469
Property taxes
$1190
Climate risks
Neighborhood: 60139
Nearby schools
GreatSchools rating
- 9/10Forest Glen Elementary SchoolGrades: PK-5Distance: 1.2 mi
- 10/10Hadley Junior High SchoolGrades: 6-8Distance: 1.9 mi
- 9/10Glenbard West High SchoolGrades: 9-12Distance: 1.8 mi
Schools provided by the listing agent
- Elementary: Forest Glen Elementary School
- Middle: Hadley Junior High School
- High: Glenbard West High School
- District: 41
Source: MRED as distributed by MLS GRID. This data may not be complete. We recommend contacting the local school district to confirm school assignments for this home.
- Loading
- Loading
