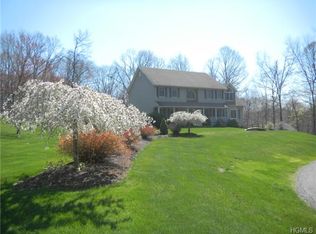Amazing, fabulously remodeled colonial home awaits you! Set back from the road, this gorgeous home has all new kitchen and baths along with new hardwood floors throughout both main living levels. This is a true stunner. Updated and upgraded kitchen with quartz counters, brand new stainless steel appliances, spacious pantry, new cabinets and center island with soft-close cabinets and drawers. Entertainer's delight with an open and easy flow from living room to dining to kitchen to family room with fireplace. Beautifully updated powder room also on the main level. Upstairs is the master bedroom suite you have been waiting for with dual walk-in closets and a super-stylish new master bath with freestyle soaking tub, separate shower and dual sinks. Three additional bedrooms with tons of light and plenty of closet space. Next to the secondary bedrooms is a huge laundry room with storage and another incredibly stylish remodeled full bath. This home also encompasses what may be the largest open-space finished lower level you have ever seen with French doors to the side yard - there are so many possibilities down here. Private rear yard is a your own oasis with deck, cascading waterfall and pond. Convenient central location with a school bus stop right at the end of your driveway and close to schools and shopping. This is like buying new construction, but without the wait!
This property is off market, which means it's not currently listed for sale or rent on Zillow. This may be different from what's available on other websites or public sources.

