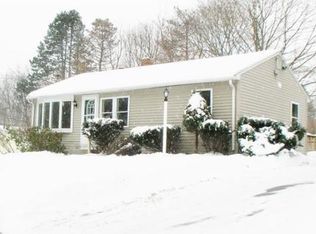Spectacular, sunny, spacious unit w/easy access to major roads. Move right in! Fresh designer paint all thru the unit, gleaming hardwood floors in both floors. Lovely flow and open floor plan. LR w/ breathtaking custom fireplace stone surround and mantel, built-ins shelving, recessed lighting and sunny bay window- truly a beautiful room to relax and entertain! Updated, open KIT, breakfast bar, gorgeous granite counters and custom backsplash. Elegant stand alone cabinet/pantry, perfect for those dinner parties! Formal DR w/sliders to the freshly stained deck & view of the yard. Spacious 1st floor laundry w/built in cabinets, 2nd floor offers 2 expansive BDRMS: MBR has 2 huge closets! Pretty rooms w/ceiling fans .Large main bath w/linen closet. Pretty guest bath in 1st floor. Huge walk out/ bulkhead basement- great potential for future living area. This is a cozy complex with 11 units, privacy,plenty parking, close to 1-90, Rt 20, 122, 290, 395 and the commuter rail. A gem!
This property is off market, which means it's not currently listed for sale or rent on Zillow. This may be different from what's available on other websites or public sources.
