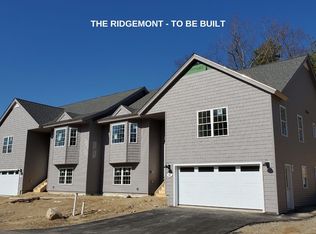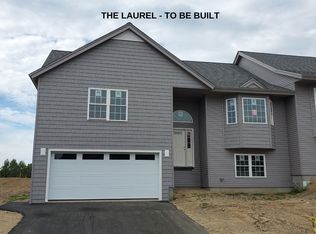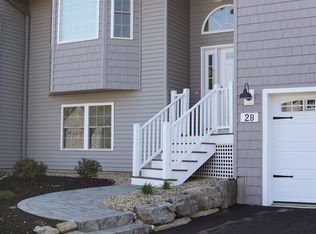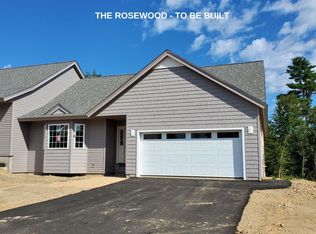Closed
Listed by:
Heidi L Mahoney,
Lewis Builders 603-362-5333
Bought with: Carey Giampa, LLC/Rye
$550,853
2B Logan Michael Lane #2B, Epping, NH 03042
2beds
1,566sqft
Condominium
Built in 2024
-- sqft lot
$562,300 Zestimate®
$352/sqft
$3,082 Estimated rent
Home value
$562,300
$517,000 - $607,000
$3,082/mo
Zestimate® history
Loading...
Owner options
Explore your selling options
What's special
Welcome to Pleasant View Farm, a new community for all ages with 166 two-bedroom, two-bath, two-car garage condominiums on over 200 sprawling acres. Construction completion by the end of the year. All units are two-unit buildings allowing for plenty of windows and an abundance of natural light. The split-level style floor plan is thoughtfully designed with spacious open concept living/dining/kitchen area making it ideal for entertaining. The kitchen features stainless-steel Whirlpool appliances (microwave, range, dishwasher), quartz countertops, and vaulted ceilings. Beautiful and durable engineered hardwood floors in the main area, gas fireplace with double sliders leading to your maintenance-free 22x12 deck, and first floor laundry are all part of this sought-after floor plan. The primary suite has two closets, and the primary bath features a walk in shower, linen closet, dual vanity and ceramic tile floors. The lower level can be finished (upgrade) for an additional 797 sq. ft. of living space plus a 3/4 bath. Community amenities include a clubhouse with fire pit, future community garden, walking trails leading to the Rockingham Recreational Trail, and an RV/boat storage lot. The picturesque location of Pleasant View Farm was chosen for its easy accessibility to all major highways, schools, shopping, and area attractions. Travel to the lakes, mountains, beach, or Boston in under 90 minutes. Pictures are of similar unit.
Zillow last checked: 8 hours ago
Listing updated: February 10, 2025 at 01:37pm
Listed by:
Heidi L Mahoney,
Lewis Builders 603-362-5333
Bought with:
Kirsten Wallace
Carey Giampa, LLC/Rye
Source: PrimeMLS,MLS#: 5009198
Facts & features
Interior
Bedrooms & bathrooms
- Bedrooms: 2
- Bathrooms: 2
- Full bathrooms: 2
Heating
- Propane, Forced Air
Cooling
- Central Air
Appliances
- Included: ENERGY STAR Qualified Dishwasher, Microwave, Gas Range, Domestic Water Heater, Tank Water Heater
- Laundry: 1st Floor Laundry
Features
- Dining Area, Primary BR w/ BA, Solar Tube(s), Vaulted Ceiling(s)
- Flooring: Manufactured, Other, Tile, Wood
- Windows: Screens
- Basement: Climate Controlled,Daylight,Storage Space,Walkout,Interior Access,Exterior Entry,Walk-Out Access
- Has fireplace: Yes
- Fireplace features: Gas
Interior area
- Total structure area: 2,705
- Total interior livable area: 1,566 sqft
- Finished area above ground: 1,566
- Finished area below ground: 0
Property
Parking
- Total spaces: 2
- Parking features: Paved, Auto Open, Direct Entry, Finished, Driveway, Garage, Attached
- Garage spaces: 2
- Has uncovered spaces: Yes
Accessibility
- Accessibility features: 1st Floor Bedroom, 1st Floor Full Bathroom, Laundry Access w/No Steps, Access to Parking, Bathroom w/Step-in Shower, Bathroom w/Tub, Hard Surface Flooring, 1st Floor Laundry
Features
- Levels: One,Walkout Lower Level,Split Level
- Stories: 1
- Exterior features: Deck
- Has view: Yes
Lot
- Features: Condo Development, Country Setting, Landscaped, Subdivided, Views, Walking Trails, Near Paths, Near Shopping
Details
- Zoning description: res
Construction
Type & style
- Home type: Condo
- Property subtype: Condominium
Materials
- Wood Frame, Vinyl Exterior
- Foundation: Concrete
- Roof: Asphalt Shingle
Condition
- New construction: Yes
- Year built: 2024
Utilities & green energy
- Electric: 100 Amp Service, Circuit Breakers
- Sewer: Community, Shared Septic
- Utilities for property: Phone, Cable Available
Community & neighborhood
Security
- Security features: Smoke Detector(s)
Location
- Region: Epping
- Subdivision: Pleasant View Farm
HOA & financial
Other financial information
- Additional fee information: Fee: $334
Other
Other facts
- Road surface type: Paved
Price history
| Date | Event | Price |
|---|---|---|
| 2/10/2025 | Sold | $550,853$352/sqft |
Source: | ||
| 1/13/2025 | Contingent | $550,853$352/sqft |
Source: | ||
| 10/14/2024 | Price change | $550,853+0.2%$352/sqft |
Source: | ||
| 8/11/2024 | Listed for sale | $549,900$351/sqft |
Source: | ||
Public tax history
Tax history is unavailable.
Neighborhood: 03042
Nearby schools
GreatSchools rating
- 7/10Epping Elementary SchoolGrades: PK-5Distance: 1.4 mi
- 7/10Epping Middle SchoolGrades: 6-8Distance: 1.3 mi
- 5/10Epping High SchoolGrades: 9-12Distance: 1.3 mi
Schools provided by the listing agent
- Elementary: Epping Elem School
- Middle: Epping Middle School
- High: Epping Middle High School
- District: Epping School District SAU #14
Source: PrimeMLS. This data may not be complete. We recommend contacting the local school district to confirm school assignments for this home.

Get pre-qualified for a loan
At Zillow Home Loans, we can pre-qualify you in as little as 5 minutes with no impact to your credit score.An equal housing lender. NMLS #10287.
Sell for more on Zillow
Get a free Zillow Showcase℠ listing and you could sell for .
$562,300
2% more+ $11,246
With Zillow Showcase(estimated)
$573,546


