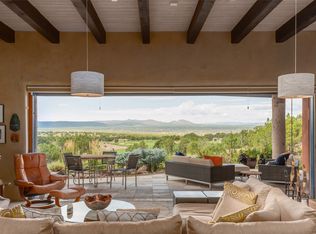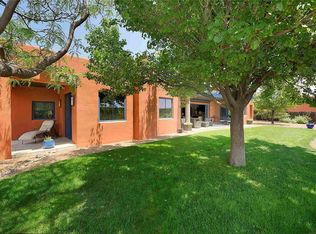Sold on 02/03/25
Price Unknown
2B Avenida Madison, Santa Fe, NM 87506
3beds
2,874sqft
Single Family Residence
Built in 2002
0.26 Acres Lot
$1,235,100 Zestimate®
$--/sqft
$-- Estimated rent
Home value
$1,235,100
$1.10M - $1.38M
Not available
Zestimate® history
Loading...
Owner options
Explore your selling options
What's special
This captivating Las Campanas residence exudes timeless charm and luxury. It is situated in an intimate enclave around a stunning central plaza adorned with a graceful, old world fountain. Built in 2002, this stunning Spanish-style home offers a blend of elegance and comfort across 2,874 square feet. The central living area is anchored with a beautiful stone fireplace while large, elegant doors lead to a delightful outdoor dining space and covered portal, ideal for enjoying Santa Fe’s stunning weather and views to the Sangre de Cristo mountains. The living area connects to the open kitchen and dining areas. A bright and updated kitchen is a chef’s dream with a large center island, skylights, stone backsplash and high-end stainless appliances, including a Sub-Zero refrigerator, Viking six-burner stove and wine refrigerator. The adjacent dining area is enhanced by a Kiva fireplace adding a cozy ambiance when entertaining. Featuring 3 spacious bedrooms and 3.5 baths, the floor plan prioritizes both comfort and privacy for owners and guests. The primary bedroom offers its own outdoor patio and a Kiva fireplace for a serene retreat. Additional features include in-floor radiant heat, a new roof with transferable warranty, mature landscaping with drip irrigation and numerous indoor-outdoor living spaces. It is ideal as a permanent home or lock and leave second residence.
Memberships at The Club at Las Campanas are available for purchase and upon approval.
Zillow last checked: 8 hours ago
Listing updated: February 05, 2025 at 01:49pm
Listed by:
Tara S. Earley 505-660-1734,
Sotheby's Int. RE/Washington
Bought with:
Loretta Bischoff, 54411
The Maez Group
Source: SFARMLS,MLS#: 202404060 Originating MLS: Santa Fe Association of REALTORS
Originating MLS: Santa Fe Association of REALTORS
Facts & features
Interior
Bedrooms & bathrooms
- Bedrooms: 3
- Bathrooms: 4
- Full bathrooms: 1
- 3/4 bathrooms: 2
- 1/2 bathrooms: 1
Heating
- Radiant Floor
Cooling
- Central Air, Ductless, Refrigerated
Appliances
- Included: Dryer, Dishwasher, Gas Cooktop, Disposal, Microwave, Oven, Range, Refrigerator, Washer
Features
- Beamed Ceilings, No Interior Steps
- Flooring: Concrete, Tile, Wood
- Has basement: No
- Number of fireplaces: 4
- Fireplace features: Kiva, Wood Burning
Interior area
- Total structure area: 2,874
- Total interior livable area: 2,874 sqft
Property
Parking
- Total spaces: 2
- Parking features: Attached, Direct Access, Garage
- Attached garage spaces: 2
Accessibility
- Accessibility features: Not ADA Compliant
Features
- Levels: One
- Stories: 1
- Pool features: None
Lot
- Size: 0.26 Acres
- Features: Drip Irrigation/Bubblers
Details
- Parcel number: 910003356
- Other equipment: Irrigation Equipment
Construction
Type & style
- Home type: SingleFamily
- Architectural style: Pueblo,Spanish
- Property subtype: Single Family Residence
Materials
- Frame, Stucco
- Foundation: Slab
- Roof: Foam
Condition
- Year built: 2002
Utilities & green energy
- Sewer: Community/Coop Sewer
- Water: Community/Coop
- Utilities for property: Other, Electricity Available
Community & neighborhood
Security
- Security features: Security System, Security Gate
Location
- Region: Santa Fe
- Subdivision: Las Campanas
HOA & financial
HOA
- Has HOA: Yes
- HOA fee: $1,823 quarterly
- Amenities included: Gated
- Services included: Common Areas, Maintenance Structure, Road Maintenance, Security
Other
Other facts
- Listing terms: Cash,Conventional,1031 Exchange,New Loan
Price history
| Date | Event | Price |
|---|---|---|
| 2/3/2025 | Sold | -- |
Source: | ||
| 12/18/2024 | Pending sale | $1,295,000$451/sqft |
Source: | ||
| 9/24/2024 | Listed for sale | $1,295,000$451/sqft |
Source: | ||
Public tax history
Tax history is unavailable.
Neighborhood: Las Campanas
Nearby schools
GreatSchools rating
- 8/10Gonzales Elementary SchoolGrades: K-8Distance: 6.5 mi
- NASanta Fe EngageGrades: 9-12Distance: 5.4 mi
Schools provided by the listing agent
- Elementary: Gonzales
- Middle: Gonzales
- High: Santa Fe
Source: SFARMLS. This data may not be complete. We recommend contacting the local school district to confirm school assignments for this home.
Sell for more on Zillow
Get a free Zillow Showcase℠ listing and you could sell for .
$1,235,100
2% more+ $24,702
With Zillow Showcase(estimated)
$1,259,802
