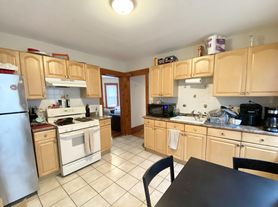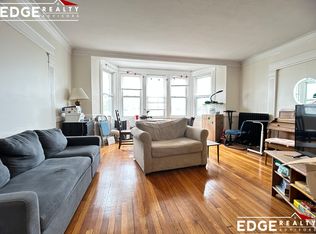This spacious and stylish Savin Hill condo is ready for you to move right in! Located on one of the neighborhood's prettiest tree-lined streets, the unit features high ceilings, oversized windows that bring in tons of natural light, and gleaming hardwood floors throughout. The kitchen is equipped with maple cabinetry, granite countertops, stainless steel appliances, and recessed lighting. A sunny breakfast nook opens to a comfortable living room, while French doors lead to a generous primary bedroom with great closet space. There's another good sized bedroom and bonus room that works perfectly as a home office or third bedroom, in-unit laundry, and private front and rear decks to enjoy the outdoors. Extra storage is available in the basement. Commuters will love the easy access to JFK and Savin Hill MBTA stations, plus you're just minutes from restaurants, shops, South Bay Mall, and DOT Block.
Apartment for rent
$2,900/mo
Fees may apply
2A Victoria St APT 2, Boston, MA 02125
2beds
886sqft
Price may not include required fees and charges.
Apartment
Available now
In unit laundry
Natural gas
What's special
In-unit laundryGleaming hardwood floorsGenerous primary bedroomGranite countertopsTree-lined streetsGreat closet spaceRecessed lighting
- 67 days |
- -- |
- -- |
Zillow last checked: 8 hours ago
Listing updated: November 02, 2025 at 10:17pm
Travel times
Looking to buy when your lease ends?
Consider a first-time homebuyer savings account designed to grow your down payment with up to a 6% match & a competitive APY.
Facts & features
Interior
Bedrooms & bathrooms
- Bedrooms: 2
- Bathrooms: 1
- Full bathrooms: 1
Heating
- Natural Gas
Appliances
- Laundry: In Unit
Interior area
- Total interior livable area: 886 sqft
Property
Parking
- Details: Contact manager
Features
- Patio & porch: Deck
- Exterior features: Deck, Heating system: Hot Water, Heating: Gas, Highway Access, In Unit, Laundromat, Pets - Yes, Public School, Public Transportation, Shopping, T-Station, University, Walk/Jog Trails, Water included in rent
Lot
- Features: Near Public Transit
Construction
Type & style
- Home type: Apartment
- Property subtype: Apartment
Condition
- Year built: 1900
Utilities & green energy
- Utilities for property: Water
Community & HOA
Location
- Region: Boston
Financial & listing details
- Lease term: Lease Terms(1 Year),Term of Rental(Flex)
Price history
| Date | Event | Price |
|---|---|---|
| 9/18/2025 | Listed for rent | $2,900$3/sqft |
Source: MLS PIN #73432873 | ||
| 4/11/2019 | Sold | $464,000+1.1%$524/sqft |
Source: Agent Provided | ||
| 2/27/2019 | Pending sale | $459,000$518/sqft |
Source: Waterfront Realty Group #72454869 | ||
| 2/20/2019 | Listed for sale | $459,000+92.1%$518/sqft |
Source: Waterfront Realty Group #72454869 | ||
| 7/27/2006 | Sold | $239,000$270/sqft |
Source: LINK #62079 | ||

