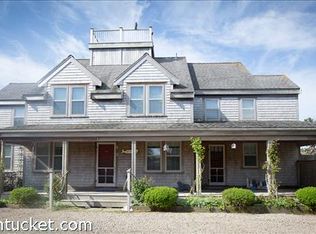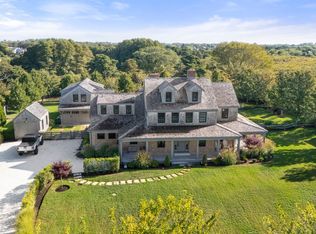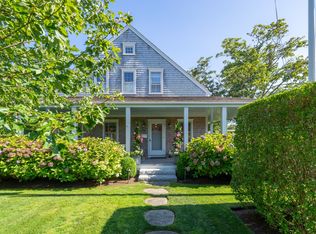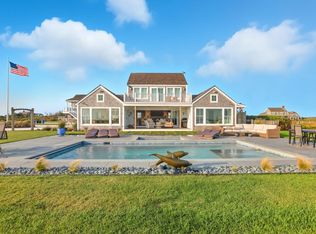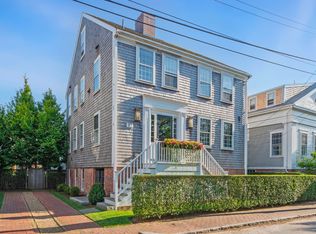Located in coveted Surfside and just a quarter-mile from the stunning South Shore beaches, 2A Morgan Sq offers hard to find privacy. Built in 2019 by Bessey Construction, this property spans just under an acre and includes a main house featuring 5 bedrooms and 5.5 baths with over 5,300 square feet of beautifully appointed living space. Additional amenities include a two-car garage with a studio and half bath, as well a heated gunite pool. Elegantly decorated, the interiors blend sophistication with a cozy beach vibe, seamlessly connecting to the outdoor paradise. The outdoor area boasts a 20 x 40 gunite pool, surrounded by bluestone, multiple mahogany decks, an outdoor kitchen with custom counter and Kalamazoo gas grill, firepit and newly landscaped grounds, all set on an expansive yard abutting Weweeder Pond. Inside, you'll discover spacious living areas with high ceilings and oak flooring, accented by charming shiplap details. The layout offers ample room for family gatherings while also providing private retreats. The gourmet chef's kitchen is equipped with high-end appliances, and the stylish bathrooms feature modern tiles, fixtures, and glass-enclosed showers. Additionally, a large basement with high ceilings houses a spacious living/ entertainment room, a bar area, private gym, ensuite bedroom and a wine cellar. This meticulously designed beach compound is the perfect Nantucket retreat for summer enjoyment.
For sale
Price cut: $100K (9/17)
$8,800,000
2A Morgan Sq, Nantucket, MA 02554
5beds
6,072sqft
Est.:
Single Family Residence
Built in 2019
0.85 Acres Lot
$8,399,300 Zestimate®
$1,449/sqft
$-- HOA
What's special
Modern tilesGlass-enclosed showersWeweeder pondMahogany decksStunning south shore beachesPrivate gymExpansive yard
- 223 days |
- 420 |
- 13 |
Zillow last checked: 8 hours ago
Listing updated: October 01, 2025 at 06:05pm
Listed by:
Chris Kling,
J Pepper Frazier Co.
Source: LINK,MLS#: 91816
Tour with a local agent
Facts & features
Interior
Bedrooms & bathrooms
- Bedrooms: 5
- Bathrooms: 7
- Full bathrooms: 5
- 1/2 bathrooms: 2
- Main level bedrooms: 1
Heating
- GFHA
Appliances
- Included: Stove: Wolf, Washer: Yes
Features
- A, AC, Ins, Irr, OSh, Floor 1: As you enter through the inviting foyer, you'll immediately appreciate the open floor plan, ship lap detail and warmth of beautifully crafted oak flooring that flows seamlessly throughout the space. From the convenient driveway entrance, to the left is thoughtfully designed mudroom and laundry area, complete with custom built-ins and a sink, making everyday tasks a breeze. To your right, the gourmet kitchen awaits, a chef's dream featuring high-end appliances, stunning stone surfaces, and exquisite fixtures. The spacious center island, perfect for casual gatherings, comfortably seats four, while a private pantry offers additional storage. Glass sliders invite natural light and provide stunning views of the exterior, ensuring that entertaining is both enjoyable and effortless. Adjacent to the kitchen is a generous dining area with seating for 8, enhanced by a stylish dry bar, making it an ideal setting for hosting dinner parties or intimate family meals. The living room is a showstopper, boasting soaring vaulted ceilings adorned with reclaimed wood beams, shiplap detailing and a stone fireplace, while sliding doors offer seamless access to your outdoor oasis. For those who work from home, a private office with elegant glass cloth wallpaper provides a sophisticated and inspiring workspace. Retreat to the expansive ensuite bedroom, a tranquil haven featuring a beautifully appointed bath with a glass-enclosed shower., Floor 2: Welcome to the second level of this exquisite home, where elegance meets comfort. A gracious stairwell invites you from the front foyer, leading you to a spacious primary suite that is truly a sanctuary. This serene retreat boasts French doors to a deck overlooking the outdoor oasis, a large walk-in closet, providing ample storage, while the stunning bathroom features beautiful tile and a glass-enclosed shower, perfect for unwinding after a long day. In addition to the primary suite, you’ll find two generously sized ensuite bedrooms, each thoughtfully designed with bathrooms adorned with tasteful tile, hardware and fixtures that elevate the overall aesthetic. Natural light floods this level, accentuating the charming shiplap details that add a touch of character and warmth. A stairway leads to t?he 3rd level and ?the roof walk? with ocean views., Floor 3: Welcome to the 3rd floor, where you can enjoy direct access to the rooftop walk, offering stunning views of the Atlantic Ocean. This level features a convenient wet bar complete with a sink and fridge. A cozy living area provides a great space for kids to play and offers storage for chairs and items to enhance your rooftop experience.
- Flooring: Oak
- Basement: Discover the exquisite lower level of your dream home, designed for both relaxation and entertainment. The open floor plan boasts high ceilings and beautiful oak flooring, complemented by shiplap details and ceiling speakers that fill the space with music. The spacious living room is perfect for movie nights, featuring a large flatscreen and surround sound for an immersive experience. Adjacent to this, the stylish bar area includes an island with seating for four and a beverage fridge, making it ideal for hosting guests. Stay active in your private gym, and enjoy game nights at the dining or card table that comfortably accommodates up to 10 people. The charming bunk room features custom bunks and an ensuite bathroom with double vanities, providing convenience for both the bedroom and the entire lower level. Additionally, don’t miss the stunning contemporary glass wine cellar tucked beneath the stairs, a perfect showcase for your collection. This lower level is a true oasis, combining luxury and functionality for an exceptional living experience.
- Has fireplace: No
- Fireplace features: 1
Interior area
- Total structure area: 6,072
- Total interior livable area: 6,072 sqft
Property
Parking
- Parking features: Driveway and 2 Car Garage
- Has garage: Yes
Features
- Exterior features: Deck, Garden, Gym, Patio, Porch, P/Pool
- Has view: Yes
- View description: D/Oc, Pasture
- Has water view: Yes
- Water view: Ocean
- Frontage type: Pond
Lot
- Size: 0.85 Acres
- Features: Yes
Details
- Parcel number: 35
- Zoning: LUG1
Construction
Type & style
- Home type: SingleFamily
- Property subtype: Single Family Residence
Materials
- Foundation: Poured Concrete
Condition
- Year built: 2019
Utilities & green energy
- Sewer: Town
- Water: Well
- Utilities for property: Cbl
Community & HOA
Location
- Region: Nantucket
Financial & listing details
- Price per square foot: $1,449/sqft
- Tax assessed value: $6,635,700
- Annual tax amount: $19,020
- Date on market: 5/1/2025
- Listing agreement: E
Estimated market value
$8,399,300
$7.98M - $8.82M
Not available
Price history
Price history
| Date | Event | Price |
|---|---|---|
| 9/17/2025 | Price change | $8,800,000-1.1%$1,449/sqft |
Source: LINK #91816 Report a problem | ||
| 5/1/2025 | Listed for sale | $8,900,000+128.5%$1,466/sqft |
Source: LINK #91816 Report a problem | ||
| 11/1/2019 | Sold | $3,895,000$641/sqft |
Source: LINK #86560 Report a problem | ||
Public tax history
Public tax history
| Year | Property taxes | Tax assessment |
|---|---|---|
| 2025 | $21,953 +5.7% | $6,693,000 +0.9% |
| 2024 | $20,770 +22.6% | $6,635,700 +25.7% |
| 2023 | $16,939 +10% | $5,277,100 +28.2% |
Find assessor info on the county website
BuyAbility℠ payment
Est. payment
$49,520/mo
Principal & interest
$44827
Home insurance
$3080
Property taxes
$1613
Climate risks
Neighborhood: 02554
Nearby schools
GreatSchools rating
- 4/10Nantucket Intermediate SchoolGrades: 3-5Distance: 1.6 mi
- 4/10Cyrus Peirce Middle SchoolGrades: 6-8Distance: 1.9 mi
- 6/10Nantucket High SchoolGrades: 9-12Distance: 1.9 mi
- Loading
- Loading
