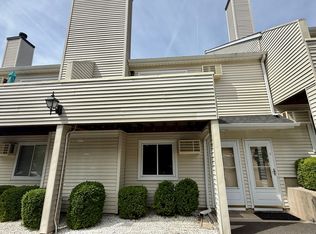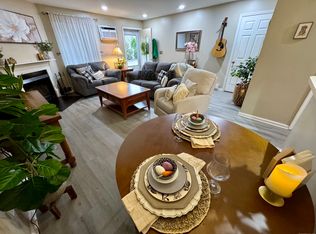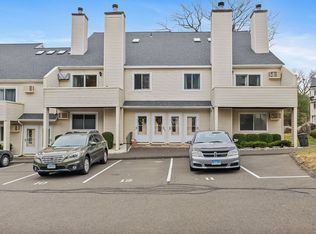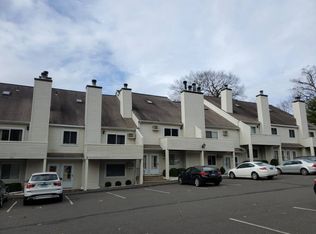Sold for $212,000 on 06/12/24
$212,000
2A Jeanette Street #43, Danbury, CT 06811
1beds
741sqft
Condominium
Built in 1984
-- sqft lot
$241,300 Zestimate®
$286/sqft
$1,929 Estimated rent
Home value
$241,300
$220,000 - $263,000
$1,929/mo
Zestimate® history
Loading...
Owner options
Explore your selling options
What's special
Welcome to your cozy retreat in an unbeatable location - just minutes to shopping, dining and I-84! This inviting 1-bedroom, 1-bath unit offers the perfect blend of comfort and convenience. Picture yourself sipping your morning coffee on the private patio, surrounded by tranquility and lush greenery. Inside, updated vinyl flooring and fresh paint add a touch of modern elegance while ensuring easy upkeep. Gather around the fireplace in the spacious living room for cozy evenings with loved ones, creating cherished memories. Retreat to the large bedroom, offering ample space for relaxation and restful nights. As the weather warms up, take advantage of the community pool for a refreshing dip or lounging under the sun. Natural light fills the space, creating a bright and airy atmosphere that instantly feels like home. Plus, ample storage, including a locked unit in the basement, means you can keep your belongings organized and clutter-free. New doors and light fixtures. Great for investors or buyers planning to live in the unit. Don't miss out on this fantastic opportunity for comfortable and convenient living!
Zillow last checked: 8 hours ago
Listing updated: October 01, 2024 at 02:00am
Listed by:
Dee Braaten 203-240-6120,
Keller Williams Realty 203-438-9494
Bought with:
Sandra Schmidt, RES.0792029
Coldwell Banker Realty
Source: Smart MLS,MLS#: 24014300
Facts & features
Interior
Bedrooms & bathrooms
- Bedrooms: 1
- Bathrooms: 1
- Full bathrooms: 1
Primary bedroom
- Features: Sliders, Walk-In Closet(s), Vinyl Floor
- Level: Main
- Area: 167.9 Square Feet
- Dimensions: 14.6 x 11.5
Great room
- Features: Fireplace, Vinyl Floor
- Level: Main
- Area: 286.74 Square Feet
- Dimensions: 16.2 x 17.7
Kitchen
- Features: Galley, Vinyl Floor
- Level: Main
- Area: 66.4 Square Feet
- Dimensions: 8.3 x 8
Heating
- Baseboard, Electric
Cooling
- Window Unit(s)
Appliances
- Included: Electric Cooktop, Range Hood, Refrigerator, Dishwasher, Disposal, Washer, Dryer, Electric Water Heater, Water Heater
- Laundry: Main Level
Features
- Basement: None
- Attic: None
- Number of fireplaces: 1
Interior area
- Total structure area: 741
- Total interior livable area: 741 sqft
- Finished area above ground: 741
Property
Parking
- Total spaces: 1
- Parking features: None, Assigned
Accessibility
- Accessibility features: Bath Grab Bars
Features
- Stories: 1
- Patio & porch: Patio
- Exterior features: Sidewalk, Lighting
- Has private pool: Yes
- Pool features: In Ground
Lot
- Features: Few Trees
Details
- Parcel number: 71599
- Zoning: RES
Construction
Type & style
- Home type: Condo
- Architectural style: Ranch
- Property subtype: Condominium
Materials
- Vinyl Siding
Condition
- New construction: No
- Year built: 1984
Utilities & green energy
- Sewer: Public Sewer
- Water: Public
Community & neighborhood
Community
- Community features: Golf, Lake, Medical Facilities, Near Public Transport, Shopping/Mall
Location
- Region: Danbury
HOA & financial
HOA
- Has HOA: Yes
- HOA fee: $264 monthly
- Amenities included: Playground, Pool, Management
- Services included: Maintenance Grounds, Trash, Snow Removal, Water, Sewer, Pool Service
Price history
| Date | Event | Price |
|---|---|---|
| 7/9/2024 | Listing removed | -- |
Source: Zillow Rentals | ||
| 6/18/2024 | Listed for rent | $1,900$3/sqft |
Source: Zillow Rentals | ||
| 6/12/2024 | Sold | $212,000-2.7%$286/sqft |
Source: | ||
| 6/8/2024 | Pending sale | $217,900$294/sqft |
Source: | ||
| 5/11/2024 | Price change | $217,900-3.1%$294/sqft |
Source: | ||
Public tax history
Tax history is unavailable.
Neighborhood: 06811
Nearby schools
GreatSchools rating
- 5/10Hayestown Avenue SchoolGrades: K-5Distance: 1 mi
- 2/10Broadview Middle SchoolGrades: 6-8Distance: 1.8 mi
- 2/10Danbury High SchoolGrades: 9-12Distance: 0.4 mi
Schools provided by the listing agent
- Middle: Broadview
- High: Danbury
Source: Smart MLS. This data may not be complete. We recommend contacting the local school district to confirm school assignments for this home.

Get pre-qualified for a loan
At Zillow Home Loans, we can pre-qualify you in as little as 5 minutes with no impact to your credit score.An equal housing lender. NMLS #10287.
Sell for more on Zillow
Get a free Zillow Showcase℠ listing and you could sell for .
$241,300
2% more+ $4,826
With Zillow Showcase(estimated)
$246,126


