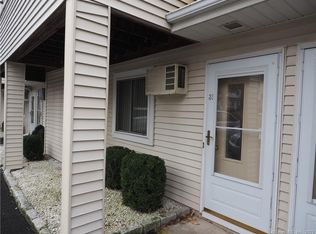Welcome home to easy living in this single story, 2 bedroom condo! Pull up with ease to assigned parking directly in front of your unit with a level walkway to the front door. Upon entrance, a spacious and cozy living and dining room welcomes you where you can enjoy a wood burning fireplace during all seasons. The sizable kitchen includes stainless steel appliances and an abundance of storage. The full bathroom has been newly updated. As one of the best locations in the complex with backyard space, stroll out to one of two patios for relaxation, entertaining or to access the pool. An additional storage unit is located in an adjacent building for use. Located in a great part of Danbury, centrally located to shopping and restaurants, Danbury hospital, I-84, and an easy commute to NYC!
This property is off market, which means it's not currently listed for sale or rent on Zillow. This may be different from what's available on other websites or public sources.

