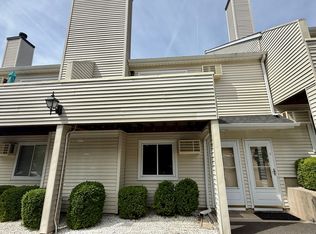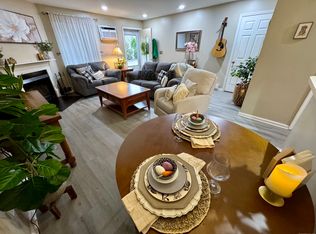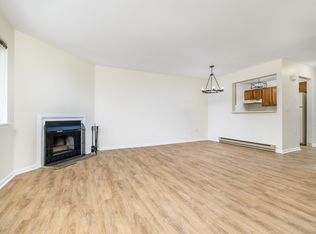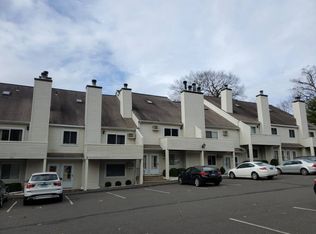Sold for $379,000 on 01/31/25
$379,000
2A Jeanette Road #10, Danbury, CT 06811
3beds
1,638sqft
Condominium, Townhouse
Built in 1984
-- sqft lot
$394,700 Zestimate®
$231/sqft
$2,955 Estimated rent
Home value
$394,700
$351,000 - $442,000
$2,955/mo
Zestimate® history
Loading...
Owner options
Explore your selling options
What's special
Welcome to maintenance free living in Park Brook Condos, Move right into this stunning 3-bedroom, 1.5 bath condo, located in the heart of Danbury, Connecticut. This meticulously updated home boasts a brand-new custom kitchen, featuring sleek new tiles, modern appliances, and a gorgeous quartz countertop that flows into an open-concept dining area - perfect for entertaining and family meals. The main level also offers a convenient first-floor bedroom, ideal for guests. The spacious living room features beautiful cathedral ceilings that create a light-filled, airy atmosphere, with sliding glass doors leading to a private balcony - a perfect spot to relax or enjoy your morning coffee. Upstairs, you'll find a large primary bedroom with its own ensuite bathroom, offering privacy and comfort. The second upstairs bedroom is generously sized and includes plenty of closet space. The laundry area is also conveniently located on this floor for added ease. Additional Storage Room, HOA includes, in-ground Pool, Grounds maintenance, snow removal, garbage and more! This home is ideally situated close to shopping, the train station, downtown Danbury, and all the amenities you need for a convenient lifestyle. Don't miss out on this fantastic opportunity to own a truly beautiful condo in a prime location!
Zillow last checked: 8 hours ago
Listing updated: February 02, 2025 at 07:12am
Listed by:
Jackie Calhoun 914-774-4454,
Coldwell Banker Realty 914-277-5000,
Aimee Orlowski 914-494-6769,
Coldwell Banker Realty
Bought with:
Amber Segetti, RES.0825556
RE/MAX RISE
Source: Smart MLS,MLS#: 24063135
Facts & features
Interior
Bedrooms & bathrooms
- Bedrooms: 3
- Bathrooms: 2
- Full bathrooms: 1
- 1/2 bathrooms: 1
Primary bedroom
- Level: Upper
Bedroom
- Level: Main
Bedroom
- Level: Upper
Bathroom
- Level: Upper
Bathroom
- Level: Main
Dining room
- Level: Main
Family room
- Level: Main
Kitchen
- Level: Main
Heating
- Baseboard, Electric
Cooling
- Ceiling Fan(s)
Appliances
- Included: Electric Cooktop, Electric Range, Microwave, Refrigerator, Dishwasher, Washer, Dryer, Electric Water Heater, Water Heater
- Laundry: Upper Level
Features
- Open Floorplan
- Basement: None
- Attic: Storage,Pull Down Stairs
- Number of fireplaces: 1
Interior area
- Total structure area: 1,638
- Total interior livable area: 1,638 sqft
- Finished area above ground: 1,638
Property
Parking
- Total spaces: 1
- Parking features: None, Parking Lot, Unassigned, Assigned
Features
- Stories: 3
- Patio & porch: Deck
- Has private pool: Yes
- Pool features: In Ground
Lot
- Features: Corner Lot, Level
Details
- Parcel number: 71563
- Zoning: RM8
Construction
Type & style
- Home type: Condo
- Architectural style: Townhouse
- Property subtype: Condominium, Townhouse
Materials
- Vinyl Siding
Condition
- New construction: No
- Year built: 1984
Utilities & green energy
- Sewer: Public Sewer
- Water: Public
- Utilities for property: Cable Available
Community & neighborhood
Community
- Community features: Golf, Health Club, Lake, Library, Park, Near Public Transport, Shopping/Mall
Location
- Region: Danbury
HOA & financial
HOA
- Has HOA: Yes
- HOA fee: $422 monthly
- Amenities included: Pool, Management
- Services included: Maintenance Grounds, Trash, Snow Removal, Sewer, Pool Service, Road Maintenance, Insurance
Price history
| Date | Event | Price |
|---|---|---|
| 1/31/2025 | Sold | $379,000$231/sqft |
Source: | ||
| 12/7/2024 | Listed for sale | $379,000$231/sqft |
Source: | ||
Public tax history
Tax history is unavailable.
Neighborhood: 06811
Nearby schools
GreatSchools rating
- 5/10Hayestown Avenue SchoolGrades: K-5Distance: 1 mi
- 2/10Broadview Middle SchoolGrades: 6-8Distance: 1.8 mi
- 2/10Danbury High SchoolGrades: 9-12Distance: 0.4 mi
Schools provided by the listing agent
- Elementary: Hayestown
- High: Danbury
Source: Smart MLS. This data may not be complete. We recommend contacting the local school district to confirm school assignments for this home.

Get pre-qualified for a loan
At Zillow Home Loans, we can pre-qualify you in as little as 5 minutes with no impact to your credit score.An equal housing lender. NMLS #10287.
Sell for more on Zillow
Get a free Zillow Showcase℠ listing and you could sell for .
$394,700
2% more+ $7,894
With Zillow Showcase(estimated)
$402,594


