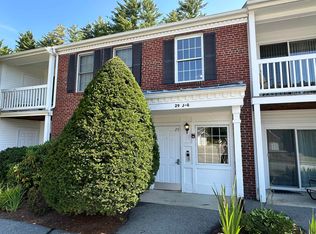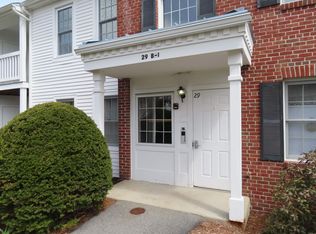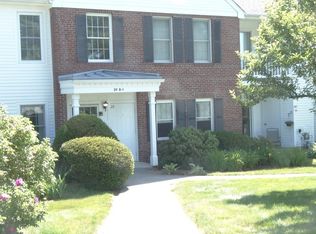Closed
Listed by:
Susan A Doyle,
BHG Masiello Keene 603-352-5433
Bought with: Four Seasons Sotheby's International Realty
$245,000
29F Windsor Court, Keene, NH 03431
2beds
1,071sqft
Condominium, Townhouse
Built in 1989
-- sqft lot
$251,000 Zestimate®
$229/sqft
$2,160 Estimated rent
Home value
$251,000
$196,000 - $321,000
$2,160/mo
Zestimate® history
Loading...
Owner options
Explore your selling options
What's special
Welcome to the Wright Estate in beautiful Keene, NH – a charming community offering a blend of convenience and peaceful living. With nearby golfing, medical facilities, pickleball courts, college classes, a vibrant downtown, and an amazing library, you'll never run out of things to do. Enjoy the tranquility of this lovely second-floor home with central AC, complete with a private balcony overlooking the picturesque neighborhood. This well-maintained condo boasts a number of updates, including a slider, windows, kitchen appliances and furnace. The spacious, open-concept living, dining, and kitchen areas create an inviting space for relaxation and entertaining. The master suite, featuring a full bath and double closets, is tucked away for privacy. On the opposite side, you'll find a separate bath with a shower next to a generously sized bedroom. A convenient laundry/utility room is located just off the kitchen, behind closed doors. The beautifully landscaped neighborhood is perfect for a stroll, where you can wave hello to friendly neighbors. With your monthly Association fee, you can leave the worry behind, as it covers water, sewer, roof maintenance, plowing, trash removal, exterior insurance, and upkeep of the building. The separate garage features a pull-down ladder leading to additional storage space. The Association hires one gas company that offers a good price to all homeowners. Plus being upstairs the heat from the first floor is rising!
Zillow last checked: 8 hours ago
Listing updated: May 02, 2025 at 09:52am
Listed by:
Susan A Doyle,
BHG Masiello Keene 603-352-5433
Bought with:
Peg Walsh
Four Seasons Sotheby's International Realty
Source: PrimeMLS,MLS#: 5031950
Facts & features
Interior
Bedrooms & bathrooms
- Bedrooms: 2
- Bathrooms: 2
- Full bathrooms: 1
- 3/4 bathrooms: 1
Heating
- Natural Gas, Forced Air
Cooling
- None
Appliances
- Included: Down Draft Cooktop, Electric Cooktop, Dishwasher, Dryer, Microwave, Electric Range, Refrigerator, Washer
Features
- Flooring: Carpet, Vinyl
- Has basement: No
Interior area
- Total structure area: 1,071
- Total interior livable area: 1,071 sqft
- Finished area above ground: 1,071
- Finished area below ground: 0
Property
Parking
- Total spaces: 1
- Parking features: Paved, Storage Above
- Garage spaces: 1
Features
- Levels: One
- Stories: 1
- Patio & porch: Porch
- Exterior features: Tennis Court(s)
Lot
- Features: Condo Development
Details
- Zoning description: Residential
Construction
Type & style
- Home type: Townhouse
- Property subtype: Condominium, Townhouse
Materials
- Wood Frame
- Foundation: Concrete Slab
- Roof: Shingle
Condition
- New construction: No
- Year built: 1989
Utilities & green energy
- Electric: Circuit Breakers
- Sewer: Public Sewer
- Utilities for property: Gas On-Site
Community & neighborhood
Security
- Security features: Carbon Monoxide Detector(s), Smoke Detector(s)
Location
- Region: Keene
HOA & financial
Other financial information
- Additional fee information: Fee: $485
Price history
| Date | Event | Price |
|---|---|---|
| 5/1/2025 | Sold | $245,000-2%$229/sqft |
Source: | ||
| 4/8/2025 | Contingent | $250,000$233/sqft |
Source: | ||
| 4/2/2025 | Price change | $250,000-3.8%$233/sqft |
Source: | ||
| 3/12/2025 | Listed for sale | $260,000+100.8%$243/sqft |
Source: | ||
| 10/26/2018 | Sold | $129,500$121/sqft |
Source: | ||
Public tax history
Tax history is unavailable.
Neighborhood: 03431
Nearby schools
GreatSchools rating
- 4/10Fuller Elementary SchoolGrades: K-5Distance: 1 mi
- 4/10Keene Middle SchoolGrades: 6-8Distance: 0.9 mi
- 6/10Keene High SchoolGrades: 9-12Distance: 1.5 mi
Schools provided by the listing agent
- Elementary: Fuller Elementary
- Middle: Keene Middle School
- High: Keene High School
- District: Keene Sch Dst SAU #29
Source: PrimeMLS. This data may not be complete. We recommend contacting the local school district to confirm school assignments for this home.

Get pre-qualified for a loan
At Zillow Home Loans, we can pre-qualify you in as little as 5 minutes with no impact to your credit score.An equal housing lender. NMLS #10287.


