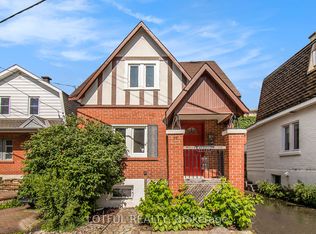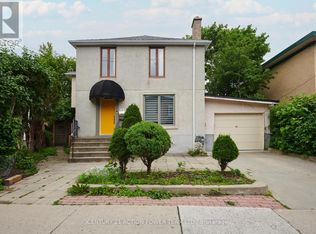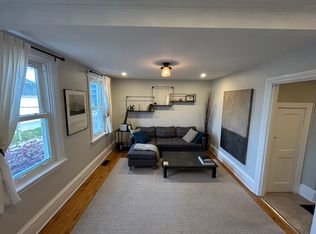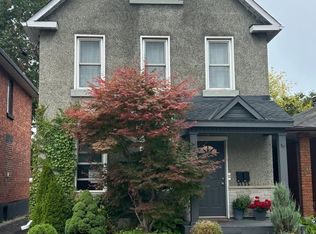Beautifully presented, NYC Brownstone inspired, chic and stylish, 2 bedroom stacked townhouse steps to Beechwood. Light filled, open main floor with radiant heated rich engineered hardwood flooring, soaring 9' ceilings, LED lights throughout, gas fireplace with custom built-ins and private balcony with extra storage. The kitchen is a dream with oversized windows, granite counters, gas stove and attractive glass pendant lights over the island. Upstairs the large master bedroom has 2 closets that have been well fitted, french doors to a second balcony and a 4 piece ensuite bath. Second bedroom with oversized windows, custom closets and a Murphy bed can do double duty as your home office. Adjacent 4 piece main bathroom with convenient laundry. Enjoy living in this vibrant neighbourhood close to shops, local restaurants, Stanley Park, and Global Affairs. Easy access to downtown. No conveyance of any written signed offers prior to 4pm February 22, 2022 with an 8pm irrevocable. 2022-02-21
This property is off market, which means it's not currently listed for sale or rent on Zillow. This may be different from what's available on other websites or public sources.



