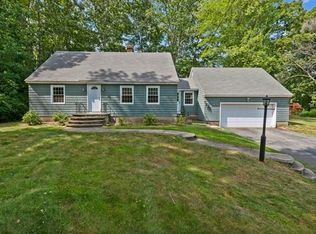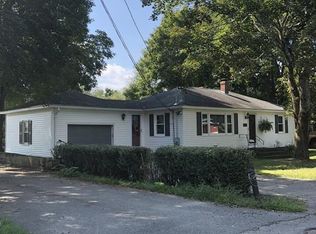ATTENTION INVESTORS/CONTRACTORS! Fix and flip. Location, location! Quiet, private street close to shopping, with easy access to all major highways. Home in need of rehab. CASH OFFERS. POF with all offers.
This property is off market, which means it's not currently listed for sale or rent on Zillow. This may be different from what's available on other websites or public sources.

