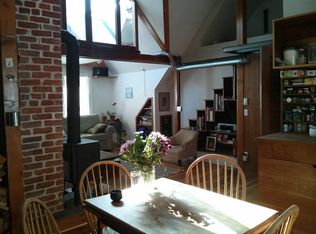This little top floor apartment was built with all the love and care. Every corner of this space is considered for form and function. Innovative solar heating and ventilation set-ups with a super (x3) exterior insulation detail leave this place fresh and cozy with loads of natural light, no drafty corners and no noisy hvac equipment. You don't know how much more comfortable a truly green building is until you've experienced it. Bright splashes of sun appear on the kitchen table in the morning then meander through the livingspace, a little window over the counter lets the sunset in while you're cooking dinner, the moon passes over the skylight and extra deep tub. Double thick curtains in the back bedroom are on your side when you want them. After hot summer days, the oversized skylight at the roof peak can be left open to flush out the heat of the day while offering a rooftop perch. Off the kitchen -living- dining space are four private sleeping areas. Two of these spaces are in lofts (without standing room) one of which is accessed by a ladder - the other by a bookshelf stair. The master bedroom has its own 3/4 bath. The other room off of the main floor can be used as a second bedroom or a study. A full bath off of the living room is a few steps from the other private sleeping spaces. Every corner has been tailored to some use or fashion, from the shoe drawer to the secret ski cupboard and helmet shelf. Laundry in the back hall. Convertible sun room where the attic used to be. The little Dutch wood stove in the main living space is more than enough to keep the place toasty and with the help of a 10" high performance insulation detail, the place never really gets cold (or too hot). It only costs about $450 to keep the place comfortable for a whole year! 0.4 miles to the red line in Davis Sq or Porter SQ. Three Little Figs, the Bike Path, Yoga and all of the treats and restaurants of Davis and Porter are just a few blocks away. 1.5 miles to Harvard sq and the Charles River. Buses to downtown one block away. washer dryer in unit shared use of back yard permitted street parking basement storage area gas stove, DW, micro, high efficiency appliances and lights water and sewer included in unit firewood storage entertainment in guest loft in wall speaker wires various one of a kind niftiness Weekly building responsibilities like taking out the trash and shoveling the snow will be shared between renters and residents in the two other owner occupied units. Tenants are expected to be considerate of neighbors. I don't keep a management company and I ask tenants to assume responsibility for minor issues with the apartment. Of course I will take care of any significant issues, though I live two hours away and wont always be able to find someone else or get there myself immediately. Please be honest with me. Pets are sometimes allowed for an extra $75/month
This property is off market, which means it's not currently listed for sale or rent on Zillow. This may be different from what's available on other websites or public sources.
