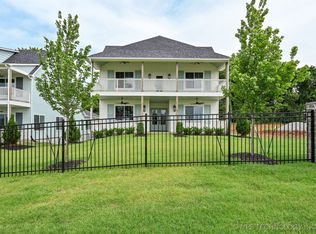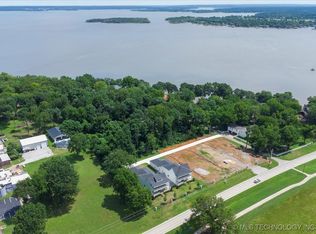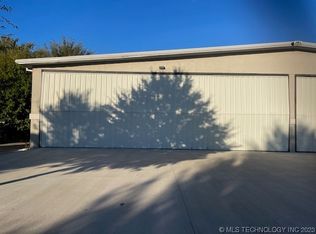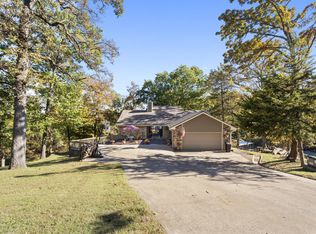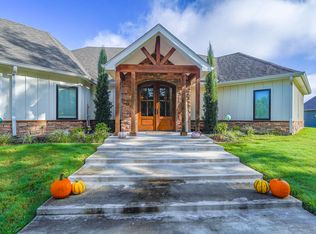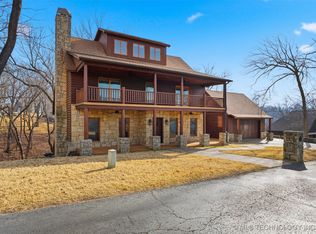Fresh Coastal & Southern Charm New Construction comes to Grand Lake! The Heights at Shangri La offers homes that focus on modern-day resort living. Large open plan with an abundance of natural light. Home features 3 large Living Areas with 10’ ceilings & vaulted, beamed Den with fireplace. Generous Primary with spa-like Bath; including his & her vanities with make-up light, and Primary Closet adjoining Laundry and extra locked storage closet. Chef’s Kitchen with open shelved pantry and serving area. Upstairs offers 2 spacious Bedrooms with Baths, Living Area, and ideal Bunk Room with 4 built-in beds for those weekend sleepovers. Charming front porches up and down, along with dual sliding doors to covered patio for grilling and entertaining. Custom quality finishes with foam insulation, tankless hot water, and High SEER HVAC. Extended rear-entry 2-car Garage to allow room for golf carts plus electric car outlets. Enjoy the amenities of lake life - swimming, boating, fishing, and golf. Golf cart ride to Battlefield and Shangri La Clubhouse. Private airport available. Will be gated, and short-term rentals allowed at The Heights. Start living your best life today! Owner/Agent.
Pending
Price cut: $30K (11/17)
$869,000
29991 S 567th Rd, Afton, OK 74331
3beds
3,401sqft
Est.:
Single Family Residence
Built in 2024
0.27 Acres Lot
$-- Zestimate®
$256/sqft
$-- HOA
What's special
- 101 days |
- 104 |
- 2 |
Zillow last checked: 8 hours ago
Listing updated: December 31, 2025 at 11:06am
Listed by:
Shawn Peters 918-808-2239,
Chinowth & Cohen
Source: MLS Technology, Inc.,MLS#: 2543669 Originating MLS: MLS Technology
Originating MLS: MLS Technology
Facts & features
Interior
Bedrooms & bathrooms
- Bedrooms: 3
- Bathrooms: 4
- Full bathrooms: 3
- 1/2 bathrooms: 1
Primary bedroom
- Description: Master Bedroom,Private Bath,Walk-in Closet
- Level: First
Bedroom
- Description: Bedroom,Private Bath,Walk-in Closet
- Level: Second
Bedroom
- Description: Bedroom,Pullman Bath,Walk-in Closet
- Level: Second
Primary bathroom
- Description: Master Bath,Bathtub,Double Sink,Full Bath,Separate Shower,Vent
- Level: First
Bathroom
- Description: Hall Bath,Half Bath
- Level: First
Den
- Description: Den/Family Room,Combo
- Level: First
Dining room
- Description: Dining Room,Combo w/ Living
- Level: First
Game room
- Description: Game/Rec Room,
- Level: Second
Kitchen
- Description: Kitchen,Island,Pantry
- Level: First
Living room
- Description: Living Room,Combo,Fireplace,Great Room
- Level: First
Utility room
- Description: Utility Room,Inside,Sink
- Level: First
Heating
- Gas, Multiple Heating Units
Cooling
- 2 Units
Appliances
- Included: Built-In Oven, Cooktop, Dishwasher, Disposal, Microwave, Oven, Range, Refrigerator, Tankless Water Heater
- Laundry: Electric Dryer Hookup
Features
- Attic, Granite Counters, High Ceilings, Pullman Bath, Vaulted Ceiling(s), Ceiling Fan(s), Programmable Thermostat
- Flooring: Tile, Wood
- Windows: Vinyl
- Basement: None
- Number of fireplaces: 1
- Fireplace features: Gas Starter
Interior area
- Total structure area: 3,401
- Total interior livable area: 3,401 sqft
Property
Parking
- Total spaces: 2
- Parking features: Attached, Garage, Garage Faces Rear, Storage, Shared Driveway
- Attached garage spaces: 2
Features
- Levels: Two
- Stories: 2
- Patio & porch: Balcony, Covered, Patio, Porch
- Exterior features: Concrete Driveway, Sprinkler/Irrigation, Landscaping, Rain Gutters
- Pool features: None
- Fencing: Electric,Full
- Waterfront features: Other
- Body of water: Grand Lake
Lot
- Size: 0.27 Acres
- Features: None
Details
- Additional structures: None
- Parcel number: 210095001
Construction
Type & style
- Home type: SingleFamily
- Architectural style: Craftsman
- Property subtype: Single Family Residence
Materials
- HardiPlank Type, Wood Frame
- Foundation: Slab
- Roof: Asphalt,Fiberglass
Condition
- Year built: 2024
Utilities & green energy
- Sewer: Rural
- Water: Rural
- Utilities for property: Cable Available, Electricity Available, Natural Gas Available, Phone Available, Water Available
Community & HOA
Community
- Features: Gutter(s)
- Security: No Safety Shelter, Smoke Detector(s)
- Subdivision: The Heights At Shangri-La
HOA
- Has HOA: No
Location
- Region: Afton
Financial & listing details
- Price per square foot: $256/sqft
- Date on market: 10/16/2025
- Cumulative days on market: 271 days
- Listing terms: Conventional,Other
Estimated market value
Not available
Estimated sales range
Not available
Not available
Price history
Price history
| Date | Event | Price |
|---|---|---|
| 12/31/2025 | Pending sale | $869,000$256/sqft |
Source: | ||
| 11/17/2025 | Price change | $869,000-3.3%$256/sqft |
Source: | ||
| 10/16/2025 | Price change | $899,000-5.3%$264/sqft |
Source: | ||
| 7/28/2025 | Price change | $949,000+5.5%$279/sqft |
Source: | ||
| 7/16/2025 | Price change | $899,900-3.1%$265/sqft |
Source: | ||
Public tax history
Public tax history
Tax history is unavailable.BuyAbility℠ payment
Est. payment
$4,101/mo
Principal & interest
$3370
Property taxes
$427
Home insurance
$304
Climate risks
Neighborhood: 74331
Nearby schools
GreatSchools rating
- 5/10Grove Lower Elementary SchoolGrades: PK-3Distance: 4.2 mi
- 4/10Grove Middle SchoolGrades: 7-8Distance: 4.4 mi
- 7/10Grove High SchoolGrades: 9-12Distance: 5.9 mi
Schools provided by the listing agent
- Elementary: Grove
- High: Grove
- District: Grove - Sch Dist (D3)
Source: MLS Technology, Inc.. This data may not be complete. We recommend contacting the local school district to confirm school assignments for this home.
