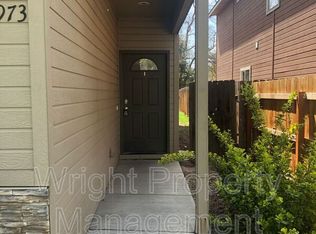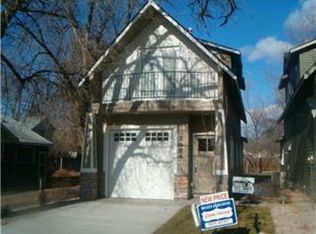Sold
Price Unknown
2999 W Lemhi St, Boise, ID 83705
3beds
3baths
1,303sqft
Single Family Residence
Built in 2005
3,484.8 Square Feet Lot
$414,700 Zestimate®
$--/sqft
$1,873 Estimated rent
Home value
$414,700
$394,000 - $435,000
$1,873/mo
Zestimate® history
Loading...
Owner options
Explore your selling options
What's special
Location, location, location! CONVENIENT! less that minutes to the freeway, Only a few minutes to Downtown. Easy access to BSU. Grocery and other necessities all close! Check out the Bike and Walk Scores! This Charmer is low maintenance and will fit YOUR lifestyle regardless of how busy you are, or are not. You can rest comfortably in the quaint cozy back yard around your fire-pit, or you can just Netflix and chill at your leisure! The ease of access and close proximity to the airport will make picking up friends and family a breeze, then a quick transit to show off the Downtown Boise scene. You will love how comfortable you will be here, as well as have the option to just travel and see the world using this like a "Crash Pad". Your life will fit in these 4 walls, Welcome home!
Zillow last checked: 8 hours ago
Listing updated: July 17, 2023 at 08:26am
Listed by:
Terry Mclaughlin 208-863-4346,
ReDefined Real Estate, LLC
Bought with:
Larissa Meyer
Fathom Realty
Source: IMLS,MLS#: 98880843
Facts & features
Interior
Bedrooms & bathrooms
- Bedrooms: 3
- Bathrooms: 3
Primary bedroom
- Level: Upper
- Area: 144
- Dimensions: 12 x 12
Bedroom 2
- Level: Upper
- Area: 99
- Dimensions: 11 x 9
Bedroom 3
- Level: Upper
- Area: 99
- Dimensions: 11 x 9
Kitchen
- Level: Main
- Area: 154
- Dimensions: 14 x 11
Living room
- Level: Main
- Area: 168
- Dimensions: 12 x 14
Heating
- Forced Air, Natural Gas
Cooling
- Central Air
Appliances
- Included: Gas Water Heater, Dishwasher, Disposal, Double Oven, Oven/Range Freestanding, Refrigerator
Features
- Bath-Master, Breakfast Bar, Granite Counters, Number of Baths Upper Level: 2
- Has basement: No
- Has fireplace: No
Interior area
- Total structure area: 1,303
- Total interior livable area: 1,303 sqft
- Finished area above ground: 1,303
- Finished area below ground: 0
Property
Parking
- Total spaces: 1
- Parking features: Attached
- Attached garage spaces: 1
- Details: Garage: 11x20
Features
- Levels: Two
- Patio & porch: Covered Patio/Deck
Lot
- Size: 3,484 sqft
- Dimensions: 140 x 25
- Features: Sm Lot 5999 SF, Auto Sprinkler System, Full Sprinkler System
Details
- Additional structures: Shed(s)
- Parcel number: R2024250288
- Zoning: R1C
Construction
Type & style
- Home type: SingleFamily
- Property subtype: Single Family Residence
Materials
- Frame
- Roof: Composition
Condition
- Year built: 2005
Utilities & green energy
- Water: Public
- Utilities for property: Sewer Connected, Cable Connected, Broadband Internet
Community & neighborhood
Location
- Region: Boise
- Subdivision: Eagleson Sub
Other
Other facts
- Listing terms: 203K,Cash,Conventional,FHA,Private Financing Available,VA Loan,HomePath
- Ownership: Fee Simple,Fractional Ownership: No
- Road surface type: Paved
Price history
Price history is unavailable.
Public tax history
| Year | Property taxes | Tax assessment |
|---|---|---|
| 2025 | $2,388 +9.5% | $385,800 -0.6% |
| 2024 | $2,181 -17.3% | $388,200 +9.8% |
| 2023 | $2,638 +27.3% | $353,400 -17.4% |
Find assessor info on the county website
Neighborhood: Vista
Nearby schools
GreatSchools rating
- 2/10Whitney Elementary SchoolGrades: PK-6Distance: 0.5 mi
- 3/10South Junior High SchoolGrades: 7-9Distance: 0.8 mi
- 7/10Borah Senior High SchoolGrades: 9-12Distance: 2.1 mi
Schools provided by the listing agent
- Elementary: Whitney
- Middle: South (Boise)
- High: Borah
- District: Boise School District #1
Source: IMLS. This data may not be complete. We recommend contacting the local school district to confirm school assignments for this home.

