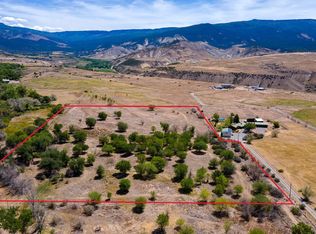Wide open space with spectacular 360 views on this sprawling 5 acre property located on Purdy Mesa in Whitewater, Co! Enjoy peace and quiet in the country, while still having access to amenities. This 1832 square foot two story home features European chalet inspired charm, a huge granite kitchen island, hickory cabinetry, beautiful wood features throughout. Take advantage of the additional flex space, which includes additional storage. Spacious living area highlighting a spiral staircase, a pellet burning stove, and vaulted ceilings. The master bedroom suite includes a jetted tub, walk in shower and a gorgeous Sauna Logic Sauna. Multiple outbuildings on the property, include a bunk house, and detached 2 car garage. Take in gorgeous views of the Grand Mesa and enjoy quick access to recreational trails. This property highlights ideal Western Colorado living, don't miss this gem!
This property is off market, which means it's not currently listed for sale or rent on Zillow. This may be different from what's available on other websites or public sources.

