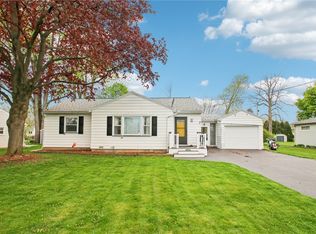Closed
$182,500
2999 Mount Read Blvd, Rochester, NY 14616
2beds
1,248sqft
Single Family Residence
Built in 1991
0.3 Acres Lot
$227,000 Zestimate®
$146/sqft
$1,984 Estimated rent
Home value
$227,000
$213,000 - $241,000
$1,984/mo
Zestimate® history
Loading...
Owner options
Explore your selling options
What's special
Charming 1,248 square foot ranch home in Greece, NY, perfect for first-time buyers or those looking to downsize. This well-maintained property boasts 2 beds, 1.5 baths, and a 1-car detached garage. The living and dining rooms showcase abundant natural light, vaulted ceilings, and a skylight window, creating a bright and airy atmosphere. The simple yet efficient eat-in kitchen offers ample storage and room to cook your favorite meals. Additional features include a den, convenient first-floor laundry, a powder room, and a main bedroom with an en-suite. The clean, unfinished basement is ideal for storage. With its cozy charm and practical layout, this home is a must-see!
Zillow last checked: 8 hours ago
Listing updated: March 13, 2024 at 12:33pm
Listed by:
Sharon M. Quataert 585-900-1111,
Sharon Quataert Realty
Bought with:
Melissa A. Sherman, 10401362766
Keller Williams Realty Greater Rochester
Source: NYSAMLSs,MLS#: R1518849 Originating MLS: Rochester
Originating MLS: Rochester
Facts & features
Interior
Bedrooms & bathrooms
- Bedrooms: 2
- Bathrooms: 2
- Full bathrooms: 1
- 1/2 bathrooms: 1
- Main level bathrooms: 2
- Main level bedrooms: 2
Heating
- Gas, Forced Air
Cooling
- Central Air
Appliances
- Included: Appliances Negotiable, Dryer, Dishwasher, Gas Oven, Gas Range, Gas Water Heater, Microwave, Refrigerator, Washer
- Laundry: Main Level
Features
- Ceiling Fan(s), Cathedral Ceiling(s), Den, Separate/Formal Dining Room, Eat-in Kitchen, Separate/Formal Living Room, Kitchen/Family Room Combo, Pantry, Skylights, Bedroom on Main Level, Bath in Primary Bedroom, Main Level Primary, Primary Suite
- Flooring: Carpet, Hardwood, Varies, Vinyl
- Windows: Skylight(s)
- Basement: Full
- Has fireplace: No
Interior area
- Total structure area: 1,248
- Total interior livable area: 1,248 sqft
Property
Parking
- Total spaces: 1
- Parking features: Detached, Garage
- Garage spaces: 1
Features
- Levels: One
- Stories: 1
- Patio & porch: Open, Porch
- Exterior features: Blacktop Driveway
Lot
- Size: 0.30 Acres
- Dimensions: 60 x 217
Details
- Parcel number: 2628000751300003044000
- Special conditions: Standard
Construction
Type & style
- Home type: SingleFamily
- Architectural style: Ranch
- Property subtype: Single Family Residence
Materials
- Aluminum Siding, Steel Siding, Vinyl Siding, Copper Plumbing, PEX Plumbing
- Foundation: Block
Condition
- Resale
- Year built: 1991
Utilities & green energy
- Electric: Circuit Breakers
- Sewer: Connected
- Water: Connected, Public
- Utilities for property: Cable Available, Sewer Connected, Water Connected
Community & neighborhood
Location
- Region: Rochester
- Subdivision: Louis G Huss Sub
Other
Other facts
- Listing terms: Cash,Conventional,FHA,VA Loan
Price history
| Date | Event | Price |
|---|---|---|
| 3/12/2024 | Sold | $182,500-3.9%$146/sqft |
Source: | ||
| 2/8/2024 | Pending sale | $189,900$152/sqft |
Source: | ||
| 2/7/2024 | Contingent | $189,900$152/sqft |
Source: | ||
| 1/29/2024 | Listed for sale | $189,900$152/sqft |
Source: | ||
Public tax history
| Year | Property taxes | Tax assessment |
|---|---|---|
| 2024 | -- | $138,600 |
| 2023 | -- | $138,600 +24.3% |
| 2022 | -- | $111,500 |
Find assessor info on the county website
Neighborhood: 14616
Nearby schools
GreatSchools rating
- 5/10Buckman Heights Elementary SchoolGrades: 3-5Distance: 0.6 mi
- 3/10Olympia High SchoolGrades: 6-12Distance: 0.9 mi
- NAHolmes Road Elementary SchoolGrades: K-2Distance: 1.6 mi
Schools provided by the listing agent
- District: Greece
Source: NYSAMLSs. This data may not be complete. We recommend contacting the local school district to confirm school assignments for this home.
