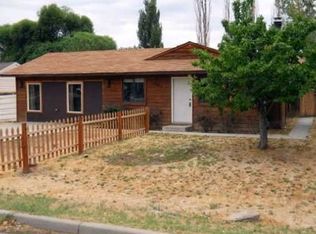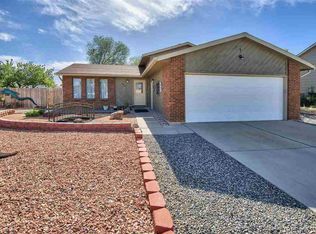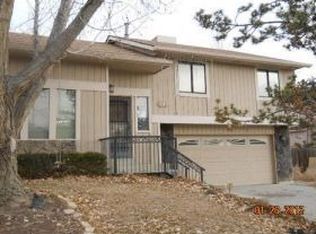Sold for $374,000 on 01/11/23
$374,000
2999 F 1/2 Rd, Grand Junction, CO 81504
3beds
3baths
1,848sqft
Single Family Residence
Built in 1980
8,712 Square Feet Lot
$404,300 Zestimate®
$202/sqft
$2,364 Estimated rent
Home value
$404,300
$384,000 - $425,000
$2,364/mo
Zestimate® history
Loading...
Owner options
Explore your selling options
What's special
Fantastic tri-level home in the NE area has 3 bedrooms, 2 1/2 baths, and separate living and family rooms. The main level entry and living room have high vaulted ceilings and an amazing rock fireplace with a wood stove insert. The kitchen, has a raised eating bar and opens to the dining room and nook. The dining room has a door for easy access to the wood deck. The master suite, both guest rooms and a full bath are all situated on the same level as the kitchen and dining room. The spacious family room is on the lower level, has a powder bath and lots of windows making it light and bright. Lots of storage throughout. Furnace and water heater are newer. The large corner lot has with RV parking and a shed.
Zillow last checked: 8 hours ago
Listing updated: January 11, 2023 at 11:14am
Listed by:
LAURA SPRINGER 970-640-1948,
KELLER WILLIAMS COLORADO WEST REALTY
Bought with:
CHARLOTTE MARTIN
HOMESMART REALTY PARTNERS
Source: GJARA,MLS#: 20225700
Facts & features
Interior
Bedrooms & bathrooms
- Bedrooms: 3
- Bathrooms: 3
Primary bedroom
- Level: Upper
- Dimensions: 15 X 16
Bedroom 2
- Level: Upper
- Dimensions: 10 x 13
Bedroom 3
- Level: Upper
- Dimensions: 9 X 9'6
Dining room
- Level: Upper
- Dimensions: 7'6 X 16
Family room
- Level: Lower
- Dimensions: 17 X 19'6
Kitchen
- Level: Upper
- Dimensions: 12 X 16
Laundry
- Level: Lower
- Dimensions: 7'6 X 10'6
Living room
- Level: Main
- Dimensions: 12'6 X 17
Heating
- Forced Air
Cooling
- Evaporative Cooling
Appliances
- Included: Dishwasher, Electric Oven, Electric Range, Range Hood
- Laundry: Laundry Room
Features
- Ceiling Fan(s), Kitchen/Dining Combo, Upper Level Primary, Vaulted Ceiling(s), Walk-In Closet(s)
- Flooring: Carpet, Laminate, Tile
- Has fireplace: Yes
- Fireplace features: Wood Burning
Interior area
- Total structure area: 1,848
- Total interior livable area: 1,848 sqft
Property
Parking
- Total spaces: 2
- Parking features: Attached, Garage, Garage Door Opener, RV Access/Parking
- Attached garage spaces: 2
Accessibility
- Accessibility features: None
Features
- Levels: Multi/Split
- Patio & porch: Deck, Open
- Exterior features: Shed
- Fencing: Picket,Privacy
Lot
- Size: 8,712 sqft
- Dimensions: 110 x 80 x 90 x 59
- Features: Corner Lot, Landscaped
Details
- Additional structures: Shed(s)
- Parcel number: 294305433017
- Zoning description: RMF-5
Construction
Type & style
- Home type: SingleFamily
- Architectural style: Tri-Level
- Property subtype: Single Family Residence
Materials
- Stone, Vinyl Siding, Wood Siding, Wood Frame
- Foundation: Slab
- Roof: Asphalt,Composition
Condition
- Year built: 1980
Utilities & green energy
- Sewer: Connected
- Water: Public
Community & neighborhood
Location
- Region: Grand Junction
- Subdivision: Aspenwood Meado
HOA & financial
HOA
- Has HOA: Yes
- HOA fee: $95 annually
- Services included: Sprinkler
Other
Other facts
- Road surface type: Paved
Price history
| Date | Event | Price |
|---|---|---|
| 1/11/2023 | Sold | $374,000-0.3%$202/sqft |
Source: GJARA #20225700 | ||
| 12/22/2022 | Pending sale | $375,000$203/sqft |
Source: GJARA #20225700 | ||
| 11/8/2022 | Listed for sale | $375,000+63.1%$203/sqft |
Source: GJARA #20225700 | ||
| 10/12/2018 | Sold | $229,900$124/sqft |
Source: Public Record | ||
| 9/7/2018 | Pending sale | $229,900$124/sqft |
Source: HOME SOURCE GROUP #7216541 | ||
Public tax history
| Year | Property taxes | Tax assessment |
|---|---|---|
| 2025 | $1,817 +0.8% | $27,770 +2% |
| 2024 | $1,802 +23.3% | $27,220 -3.6% |
| 2023 | $1,462 +2.4% | $28,230 +50.1% |
Find assessor info on the county website
Neighborhood: 81504
Nearby schools
GreatSchools rating
- 4/10Thunder Mountain Elementary SchoolGrades: PK-5Distance: 0.7 mi
- 3/10Bookcliff Middle SchoolGrades: 6-8Distance: 1.2 mi
- 4/10Central High SchoolGrades: 9-12Distance: 1.5 mi
Schools provided by the listing agent
- Elementary: Thunder MT
- Middle: Bookcliff
- High: Central
Source: GJARA. This data may not be complete. We recommend contacting the local school district to confirm school assignments for this home.

Get pre-qualified for a loan
At Zillow Home Loans, we can pre-qualify you in as little as 5 minutes with no impact to your credit score.An equal housing lender. NMLS #10287.


