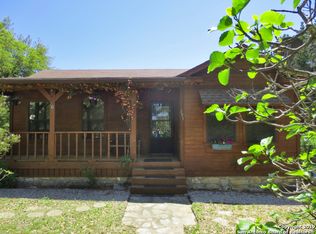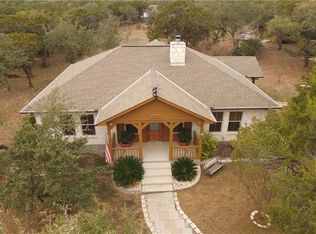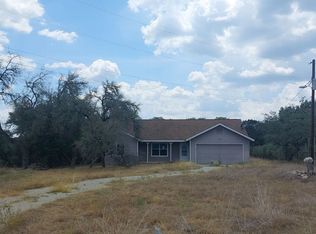Sold
Price Unknown
2999 ENGLISH CROSSING RD, Bandera, TX 78003
4beds
2,483sqft
Single Family Residence
Built in 2004
0.83 Acres Lot
$344,400 Zestimate®
$--/sqft
$2,654 Estimated rent
Home value
$344,400
Estimated sales range
Not available
$2,654/mo
Zestimate® history
Loading...
Owner options
Explore your selling options
What's special
Country Living Close to Bandera! Embrace the slow, peaceful country life in this expansive 4-bedroom, 4-bathroom home set on 0.83 acres, just a few miles from downtown Bandera and Pipe Creek. This residence boasts an open layout that enhances the sense of space and flow throughout the home. The grand kitchen serves as the heart of the home, perfect for household gatherings and culinary creativity. Upstairs, a large loft area with an adjoining bathroom offers versatility as an entertainment room or an additional large bedroom, providing privacy and comfort. Step outside to discover a backyard designed for relaxation and enjoyment, featuring a garden area, a shed, and a covered patio ideal for outdoor dining and leisure. This home not only offers ample space for family and guests but also the charm of country living with the convenience of proximity to local amenities.
Zillow last checked: 8 hours ago
Listing updated: May 01, 2025 at 02:49pm
Listed by:
Kimberly Paul TREC #653516 (210) 421-5277,
Coldwell Banker Stagecoach Realty
Source: LERA MLS,MLS#: 1789841
Facts & features
Interior
Bedrooms & bathrooms
- Bedrooms: 4
- Bathrooms: 4
- Full bathrooms: 4
Primary bedroom
- Features: Walk-In Closet(s), Ceiling Fan(s), Full Bath
- Area: 143
- Dimensions: 11 x 13
Bedroom 2
- Area: 88
- Dimensions: 11 x 8
Bedroom 3
- Area: 132
- Dimensions: 12 x 11
Bedroom 4
- Area: 324
- Dimensions: 18 x 18
Primary bathroom
- Features: Tub/Shower Combo, Single Vanity
- Area: 44
- Dimensions: 11 x 4
Dining room
- Area: 150
- Dimensions: 15 x 10
Kitchen
- Area: 180
- Dimensions: 18 x 10
Living room
- Area: 408
- Dimensions: 17 x 24
Heating
- Central, Electric
Cooling
- Two Central
Appliances
- Included: Range, Refrigerator, Dishwasher, Electric Water Heater
- Laundry: Laundry Room, Washer Hookup, Dryer Connection
Features
- One Living Area, Liv/Din Combo, Eat-in Kitchen, High Speed Internet, Walk-In Closet(s), Ceiling Fan(s)
- Flooring: Carpet, Ceramic Tile, Laminate
- Has fireplace: No
- Fireplace features: Not Applicable
Interior area
- Total structure area: 2,483
- Total interior livable area: 2,483 sqft
Property
Parking
- Total spaces: 2
- Parking features: Two Car Garage, Unpaved Drive, Open
- Garage spaces: 2
- Has uncovered spaces: Yes
Features
- Levels: One
- Stories: 1
- Patio & porch: Covered, Deck
- Has private pool: Yes
- Pool features: Above Ground
Lot
- Size: 0.83 Acres
- Features: 1/2-1 Acre, Wooded, Level
- Residential vegetation: Mature Trees (ext feat)
Details
- Parcel number: 11990000000970
Construction
Type & style
- Home type: SingleFamily
- Property subtype: Single Family Residence
Materials
- Fiber Cement
- Roof: Composition
Condition
- Pre-Owned
- New construction: No
- Year built: 2004
Details
- Warranty included: Yes
Utilities & green energy
- Electric: BEC
- Sewer: SEPTIC, Septic
- Water: NEIGHBORHOOD, Water System
- Utilities for property: Private Garbage Service
Community & neighborhood
Community
- Community features: Waterfront Access, Playground, Cluster Mail Box
Location
- Region: Bandera
- Subdivision: Comanche Cliffs
HOA & financial
HOA
- Has HOA: Yes
- HOA fee: $250 annually
- Association name: COMANCHE CLIFFS HOA
Other
Other facts
- Listing terms: Conventional,FHA,VA Loan,Cash
- Road surface type: Paved
Price history
| Date | Event | Price |
|---|---|---|
| 5/1/2025 | Sold | -- |
Source: | ||
| 3/27/2025 | Pending sale | $365,000$147/sqft |
Source: | ||
| 3/26/2025 | Contingent | $365,000$147/sqft |
Source: KVMLS #115516 Report a problem | ||
| 3/26/2025 | Listed for sale | $365,000$147/sqft |
Source: KVMLS #115516 Report a problem | ||
| 3/15/2025 | Contingent | $365,000$147/sqft |
Source: | ||
Public tax history
| Year | Property taxes | Tax assessment |
|---|---|---|
| 2025 | -- | $317,160 +0.3% |
| 2024 | $4,249 +100.6% | $316,120 +49.8% |
| 2023 | $2,118 -21.7% | $211,097 +10% |
Find assessor info on the county website
Neighborhood: 78003
Nearby schools
GreatSchools rating
- 6/10Alkek Elementary SchoolGrades: PK-5Distance: 4.6 mi
- 6/10Bandera Middle SchoolGrades: 6-8Distance: 6.1 mi
- 5/10Bandera High SchoolGrades: 9-12Distance: 5.7 mi
Schools provided by the listing agent
- Elementary: Bandera
- Middle: Bandera
- High: Bandera
- District: Bandera Isd
Source: LERA MLS. This data may not be complete. We recommend contacting the local school district to confirm school assignments for this home.
Get a cash offer in 3 minutes
Find out how much your home could sell for in as little as 3 minutes with a no-obligation cash offer.
Estimated market value
$344,400


