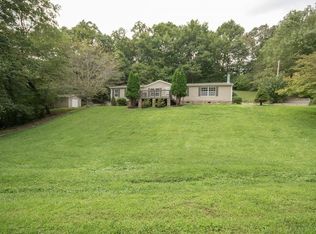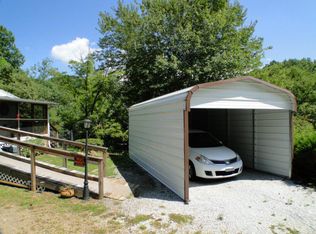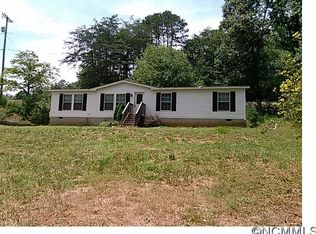Lovely 2 Bedroom 2 Bath 2014 mobile home with attached sunroom and storage closet. Spacious kitchen with a breakfast bar and laundry in its own room in the kitchen was also used for a pantry Split floor plan with one bedroom an a private bathroom that has a walk in shower. The other bedroom is larger and its been added onto and has more closets. Bathroom in hall near 2nd bedroom has a tub/shower unit. New laminate floors throughout with many other updates. Detached carport, covered and screened entryway into very large sunroom with lots of windows for great natural light + workshop on property with power. Plenty of room for a garden that will get morning and early afternoon sun. This home is sitting on 1 acre of unrestricted property in sought after Clarks Chapel area. Easy to get to with not steep mountains to climb and paved roads. Older shed in the back and dog house are of NO value. Would make a Great rental potential or 2nd home to enjoy the mountains part of the year. Well maintain home. Cash only & Move-in ready.
This property is off market, which means it's not currently listed for sale or rent on Zillow. This may be different from what's available on other websites or public sources.


