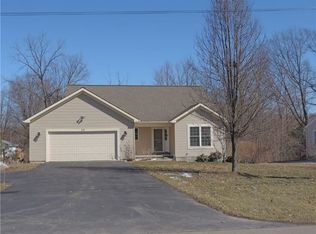Closed
$165,000
2999 Chili Ave, Rochester, NY 14624
2beds
1,312sqft
Single Family Residence
Built in 1955
0.71 Acres Lot
$-- Zestimate®
$126/sqft
$1,931 Estimated rent
Maximize your home sale
Get more eyes on your listing so you can sell faster and for more.
Home value
Not available
Estimated sales range
Not available
$1,931/mo
Zestimate® history
Loading...
Owner options
Explore your selling options
What's special
Charming 2-Bedroom Ranch on Spacious Corner Lot
Discover the charm of this single-story home, built in 1955 and set on a generous .71-acre corner lot. With 1,312 sq. ft. of living space, this home blends classic character with modern comfort.
Step onto the huge wrap-around porch, perfect for relaxing or entertaining. Inside, you’ll find a bright formal dining room, and a cozy living room with a free-standing gas fireplace. This addition was built in 1985. The hardwood floors in the original house structure add timeless appeal. The bathroom update in 2022 featured a walk-in shower with grab bars.
The home features 2 bedrooms, a first-floor laundry, and an updated high-efficiency furnace with heat pump and central A/C for year-round comfort (installed 2024). The kitchen comes fully equipped with a gas stove, refrigerator, washer, and dryer included.
With its spacious lot, inviting layout, and desirable updates, this property is ready to welcome its next owners.
Zillow last checked: 8 hours ago
Listing updated: October 30, 2025 at 10:49am
Listed by:
Curtis Amesbury 585-613-4606,
Weichert Realtors - Lilac Properties
Bought with:
Patricia Sikula Thayer, 10401221307
Howard Hanna
Source: NYSAMLSs,MLS#: R1637693 Originating MLS: Rochester
Originating MLS: Rochester
Facts & features
Interior
Bedrooms & bathrooms
- Bedrooms: 2
- Bathrooms: 1
- Full bathrooms: 1
- Main level bathrooms: 1
- Main level bedrooms: 2
Heating
- Electric, Gas, Heat Pump, Forced Air
Cooling
- Heat Pump, Central Air
Appliances
- Included: Dryer, Disposal, Gas Oven, Gas Range, Gas Water Heater, Microwave, Refrigerator, Washer
- Laundry: Main Level
Features
- Ceiling Fan(s), Separate/Formal Dining Room, Eat-in Kitchen, French Door(s)/Atrium Door(s), Separate/Formal Living Room, Pull Down Attic Stairs, Bedroom on Main Level, Programmable Thermostat
- Flooring: Carpet, Ceramic Tile, Hardwood, Varies
- Windows: Thermal Windows
- Basement: Full,Sump Pump
- Attic: Pull Down Stairs
- Number of fireplaces: 1
Interior area
- Total structure area: 1,312
- Total interior livable area: 1,312 sqft
Property
Parking
- Total spaces: 1
- Parking features: Attached, Garage, Other
- Attached garage spaces: 1
Accessibility
- Accessibility features: Accessible Bedroom, Low Threshold Shower
Features
- Levels: One
- Stories: 1
- Patio & porch: Covered, Porch
- Exterior features: Blacktop Driveway
Lot
- Size: 0.71 Acres
- Dimensions: 174 x 215
- Features: Corner Lot, Irregular Lot, Near Public Transit
Details
- Additional structures: Shed(s), Storage
- Parcel number: 2622001460700002001000
- Special conditions: Estate
Construction
Type & style
- Home type: SingleFamily
- Architectural style: Cape Cod,Ranch
- Property subtype: Single Family Residence
Materials
- Aluminum Siding, Attic/Crawl Hatchway(s) Insulated, Brick, Frame, Spray Foam Insulation, Vinyl Siding, Copper Plumbing
- Foundation: Block
- Roof: Asphalt
Condition
- Resale
- Year built: 1955
Utilities & green energy
- Electric: Circuit Breakers
- Sewer: Connected
- Water: Connected, Public
- Utilities for property: Cable Available, Electricity Connected, Sewer Connected, Water Connected
Community & neighborhood
Location
- Region: Rochester
Other
Other facts
- Listing terms: Cash,Conventional,Private Financing Available,Rehab Financing
Price history
| Date | Event | Price |
|---|---|---|
| 10/29/2025 | Sold | $165,000-5.7%$126/sqft |
Source: | ||
| 9/26/2025 | Pending sale | $175,000$133/sqft |
Source: | ||
| 9/23/2025 | Contingent | $175,000$133/sqft |
Source: | ||
| 9/12/2025 | Listed for sale | $175,000$133/sqft |
Source: | ||
Public tax history
| Year | Property taxes | Tax assessment |
|---|---|---|
| 2024 | -- | $197,700 +61% |
| 2023 | -- | $122,800 |
| 2022 | -- | $122,800 |
Find assessor info on the county website
Neighborhood: 14624
Nearby schools
GreatSchools rating
- 5/10Paul Road SchoolGrades: K-5Distance: 0.7 mi
- 5/10Gates Chili Middle SchoolGrades: 6-8Distance: 3 mi
- 4/10Gates Chili High SchoolGrades: 9-12Distance: 3.1 mi
Schools provided by the listing agent
- District: Gates Chili
Source: NYSAMLSs. This data may not be complete. We recommend contacting the local school district to confirm school assignments for this home.
